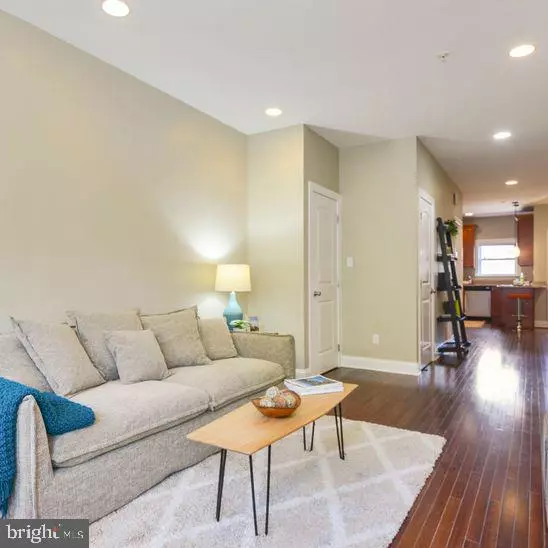For more information regarding the value of a property, please contact us for a free consultation.
Key Details
Sold Price $340,000
Property Type Condo
Sub Type Condo/Co-op
Listing Status Sold
Purchase Type For Sale
Square Footage 1,291 sqft
Price per Sqft $263
Subdivision Francisville
MLS Listing ID PAPH789310
Sold Date 06/13/19
Style Bi-level
Bedrooms 2
Full Baths 2
Half Baths 1
Condo Fees $121/mo
HOA Y/N N
Abv Grd Liv Area 1,291
Originating Board BRIGHT
Year Built 2009
Annual Tax Amount $2,912
Tax Year 2019
Lot Dimensions 0.00 x 0.00
Property Description
Charming and spacious bi-level unit with open floor plan and a RARE OFF STREET PRIVATE PARKING, located in prime area- at heart of Francisville, First floor has 9 foot ceilings & beautiful hardwood floors. It offers large living room, powder room, dining room and a spacious kitchen with hand crafted 42" cherry cabinets, granite counter tops and stainless steel appliances. A nice size mud room gives you access to the fenced in rear patio & your own private off street parking space. The lower level leads two bedrooms with great closet spaces, 2 en-suite baths, and a separate laundry room. The Master bedroom has sliders which opens to the rear private patio/garden via a wide staircase. The entire unit has been freshly painted and the lower level has brand new floors. This property is in walkable distance to highly desired locations, such as the Art Museum, Fairmont Park, Fairmont Ave, Schuylkill Riverside, Broad Street, City Hall, Whole Foods, and more. Just unpack and move in! An Amazing value!
Location
State PA
County Philadelphia
Area 19130 (19130)
Zoning RM1
Rooms
Other Rooms Living Room, Dining Room, Kitchen, Mud Room, Bathroom 2, Primary Bathroom
Basement Other
Interior
Heating Forced Air
Cooling Central A/C
Equipment Dishwasher, Disposal, Oven/Range - Gas, Refrigerator, Washer, Water Heater, Dryer
Appliance Dishwasher, Disposal, Oven/Range - Gas, Refrigerator, Washer, Water Heater, Dryer
Heat Source Natural Gas
Laundry Lower Floor
Exterior
Amenities Available None
Waterfront N
Water Access N
Accessibility None
Parking Type Off Street, Alley
Garage N
Building
Story 2
Unit Features Garden 1 - 4 Floors
Sewer Public Sewer
Water Public
Architectural Style Bi-level
Level or Stories 2
Additional Building Above Grade, Below Grade
New Construction N
Schools
School District The School District Of Philadelphia
Others
Pets Allowed Y
HOA Fee Include Common Area Maintenance,Trash
Senior Community No
Tax ID 888290555
Ownership Condominium
Acceptable Financing Cash, Conventional
Listing Terms Cash, Conventional
Financing Cash,Conventional
Special Listing Condition Standard
Pets Description Cats OK, Dogs OK
Read Less Info
Want to know what your home might be worth? Contact us for a FREE valuation!

Our team is ready to help you sell your home for the highest possible price ASAP

Bought with Vanessa Barbetti • BHHS Fox & Roach-Center City Walnut
Get More Information




