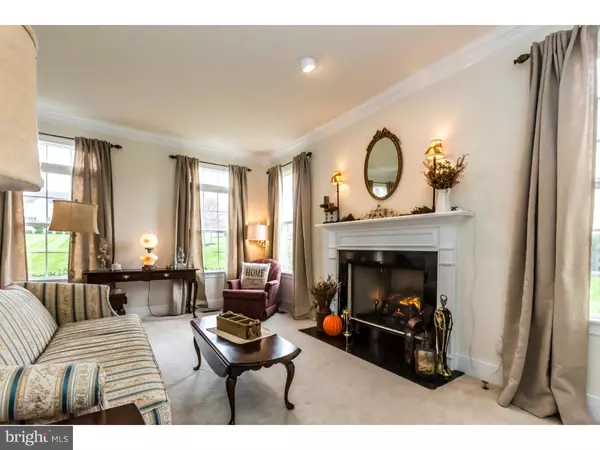For more information regarding the value of a property, please contact us for a free consultation.
Key Details
Sold Price $730,000
Property Type Single Family Home
Sub Type Detached
Listing Status Sold
Purchase Type For Sale
Square Footage 5,004 sqft
Price per Sqft $145
Subdivision The Meadows
MLS Listing ID 1010012758
Sold Date 06/19/19
Style Colonial
Bedrooms 4
Full Baths 3
Half Baths 2
HOA Fees $90/ann
HOA Y/N Y
Abv Grd Liv Area 4,004
Originating Board TREND
Year Built 2007
Annual Tax Amount $11,777
Tax Year 2018
Lot Size 1.058 Acres
Acres 1.06
Lot Dimensions 0X0
Property Description
This is the perfect time of year to watch the changing colors from the 2 level deck at the rear of your home. This Ann Capron designed home offers genuine fieldstone and several architectural accents. The premium lot provides beautiful views from your two tier deck with hot tub. This generous one plus acre lot even has enough room for an in-ground pool. Inside you will find vaulted ceilings with custom mill work and moldings. The front to back entry foyer offers hardwood flooring with straight through access to the deck. Your formal living room with gas fireplace provides a gracious spot for entertaining. The stately dining room provides ample space for family meals and holiday gatherings. The gourmet chef's kitchen offers professional quality appliances which includes a Wolf gas cook top, GE Profile double ovens, built-in refrigerator, furniture quality cabinetry PLUS an over sized granite topped island with seating for five people. The adjacent spacious breakfast/morning room offers a comfortable spot for informal dining and sweeping views of your woods. The fireside family room offers unobstructed views from the over sized windows which will definitely make this the center of your home. The first floor office is currently being used as a fifth/guest bedroom. With it's adjacent powder room it is a private, convenient location. There is an additional powder room at the other end of the home near the side entrance. There are front and rear staircases. The spacious master suite offers a generous sitting area, tray ceiling, his and hers walk-in closets plus a luxurious master bath featuring a whirlpool tub, tile shower and double vanities. The 2nd bedroom also has a en-suite full bath. The 3rd and 4th bedrooms share a full Jack & Jill bath. There is a convenient 2nd floor laundry room saves steps on laundry day. The full finished walkout lower level offers not only a game room, media/entertainment area & fitness area but abundant storage. Minutes away from the STEM Academy in the highly rated Downingtown School district this home is located close to transportation and shopping.
Location
State PA
County Chester
Area East Brandywine Twp (10330)
Zoning R2
Rooms
Other Rooms Living Room, Dining Room, Primary Bedroom, Bedroom 2, Bedroom 3, Kitchen, Family Room, Bedroom 1, Laundry, Other, Attic
Basement Full, Outside Entrance, Fully Finished
Interior
Interior Features Primary Bath(s), Kitchen - Island, Butlers Pantry, Ceiling Fan(s), WhirlPool/HotTub, Stall Shower, Dining Area
Hot Water Propane
Heating Heat Pump - Electric BackUp, Forced Air
Cooling Central A/C
Flooring Wood, Fully Carpeted, Tile/Brick
Fireplaces Number 2
Fireplaces Type Gas/Propane
Equipment Cooktop, Oven - Wall, Oven - Double, Oven - Self Cleaning, Dishwasher, Refrigerator, Built-In Microwave
Furnishings No
Fireplace Y
Window Features Double Pane
Appliance Cooktop, Oven - Wall, Oven - Double, Oven - Self Cleaning, Dishwasher, Refrigerator, Built-In Microwave
Heat Source Propane - Owned
Laundry Main Floor
Exterior
Exterior Feature Deck(s)
Garage Inside Access, Garage Door Opener
Garage Spaces 6.0
Utilities Available Cable TV
Waterfront N
Water Access N
View Trees/Woods
Roof Type Shingle
Accessibility None
Porch Deck(s)
Parking Type Driveway, Attached Garage, Other
Attached Garage 3
Total Parking Spaces 6
Garage Y
Building
Lot Description Open, Trees/Wooded
Story 2
Foundation Concrete Perimeter
Sewer On Site Septic
Water Public
Architectural Style Colonial
Level or Stories 2
Additional Building Above Grade, Below Grade
Structure Type 9'+ Ceilings
New Construction N
Schools
Elementary Schools Beaver Creek
Middle Schools Downington
High Schools Downingtown High School West Campus
School District Downingtown Area
Others
HOA Fee Include Common Area Maintenance,Sewer
Senior Community No
Tax ID 30-06 -0050.0300
Ownership Fee Simple
SqFt Source Assessor
Acceptable Financing Conventional
Horse Property N
Listing Terms Conventional
Financing Conventional
Special Listing Condition Standard
Read Less Info
Want to know what your home might be worth? Contact us for a FREE valuation!

Our team is ready to help you sell your home for the highest possible price ASAP

Bought with Susan Casinelli • RE/MAX Professional Realty
Get More Information




