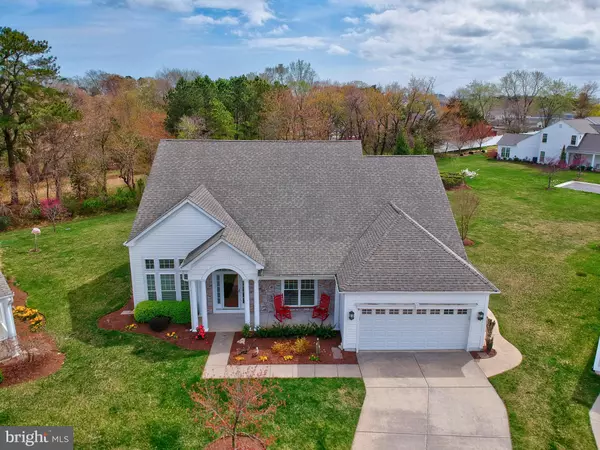For more information regarding the value of a property, please contact us for a free consultation.
Key Details
Sold Price $422,500
Property Type Single Family Home
Sub Type Detached
Listing Status Sold
Purchase Type For Sale
Square Footage 2,560 sqft
Price per Sqft $165
Subdivision Bay Crossing
MLS Listing ID DESU137948
Sold Date 06/27/19
Style Coastal,Contemporary
Bedrooms 3
Full Baths 2
Half Baths 1
HOA Fees $264/qua
HOA Y/N Y
Abv Grd Liv Area 2,560
Originating Board BRIGHT
Year Built 2006
Annual Tax Amount $1,546
Tax Year 2018
Lot Size 4,796 Sqft
Acres 0.11
Lot Dimensions 40.47x120x137.61x120
Property Description
COASTAL. BEAUTIFUL. LUXURIOUS. Living is so easy in this stunning home located in the premier and exclusive 55+ community of Bay Crossing (East of Route1). This 2500 sq ft 3 bedroom, 2.5 bathroom house has plenty of space for relaxing or hosting guests. The interior of the home features a first floor master bedroom and so many upgrades, including a custom colonial trim package, upgraded ceramic tile, carpet, and hardwood flooring throughout! The corian countertops, upgraded appliances, and maple kitchen cabinets give the kitchen an attractive finish and the master bedroom and dining room both have a beautiful boxed ceiling. This home also has been converted to natural gas. It has an on demand hot water, expanded attic storage above the garage. In addition to that, the home has an upgraded laundry tub and laundry room cabinets, and a living room that has been converted into a den (or could be used as a fourth bedroom). The exterior features a beautifully landscaped lot at the end of the culdesac. The cement walkway to the back of the home will lead you to the custom paver patio with a rotating awning to provide shade in the bright summer months. There is also a hot tub and an outdoor shower to make relaxing and enjoying the outdoors so much more enjoyable. This home is only a short drive from the beaches, and all Coastal Delaware has to offer - shopping, entertainment and more! Truly resort style living!
Location
State DE
County Sussex
Area Lewes Rehoboth Hundred (31009)
Zoning RES
Rooms
Main Level Bedrooms 1
Interior
Interior Features Attic/House Fan, Breakfast Area, Ceiling Fan(s), Entry Level Bedroom, Formal/Separate Dining Room, WhirlPool/HotTub, Wood Floors
Hot Water Instant Hot Water, Natural Gas
Heating Forced Air
Cooling Central A/C, Heat Pump(s)
Flooring Ceramic Tile, Hardwood
Fireplaces Number 1
Fireplaces Type Gas/Propane
Equipment Dishwasher, Disposal, Dryer, Extra Refrigerator/Freezer, Icemaker, Microwave, Oven/Range - Gas, Six Burner Stove, Washer, Water Heater - Tankless
Fireplace Y
Appliance Dishwasher, Disposal, Dryer, Extra Refrigerator/Freezer, Icemaker, Microwave, Oven/Range - Gas, Six Burner Stove, Washer, Water Heater - Tankless
Heat Source Natural Gas
Laundry Main Floor
Exterior
Exterior Feature Patio(s)
Parking Features Garage - Front Entry
Garage Spaces 6.0
Water Access N
Roof Type Shingle
Street Surface Paved
Accessibility None
Porch Patio(s)
Attached Garage 2
Total Parking Spaces 6
Garage Y
Building
Lot Description Backs to Trees
Story 2
Foundation Slab
Sewer Public Sewer
Water Public
Architectural Style Coastal, Contemporary
Level or Stories 2
Additional Building Above Grade, Below Grade
Structure Type 9'+ Ceilings,Dry Wall
New Construction N
Schools
School District Cape Henlopen
Others
Senior Community Yes
Age Restriction 55
Tax ID 334-06.00-1534.00
Ownership Fee Simple
SqFt Source Assessor
Acceptable Financing Cash, Conventional
Horse Property N
Listing Terms Cash, Conventional
Financing Cash,Conventional
Special Listing Condition Standard
Read Less Info
Want to know what your home might be worth? Contact us for a FREE valuation!

Our team is ready to help you sell your home for the highest possible price ASAP

Bought with GEORGE THOMASSON • Berkshire Hathaway HomeServices PenFed Realty
Get More Information



