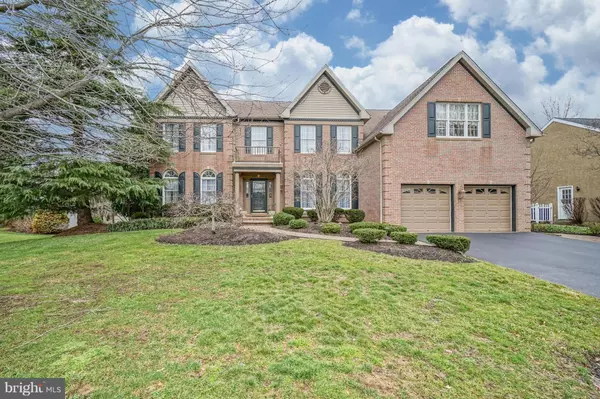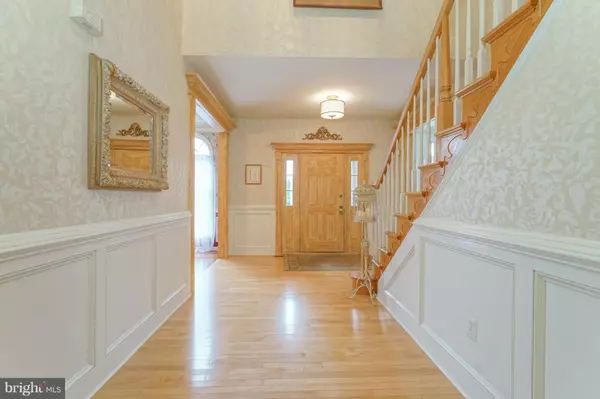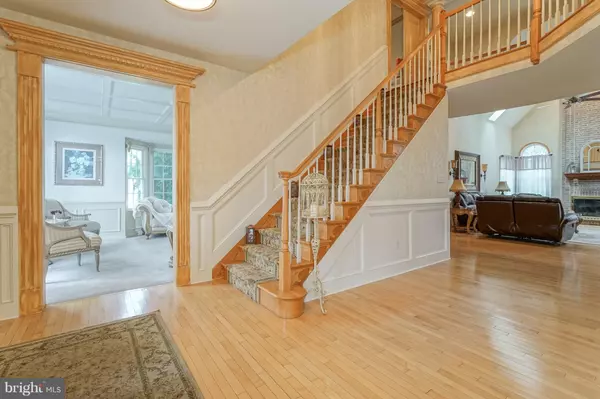For more information regarding the value of a property, please contact us for a free consultation.
Key Details
Sold Price $741,500
Property Type Single Family Home
Sub Type Detached
Listing Status Sold
Purchase Type For Sale
Square Footage 3,450 sqft
Price per Sqft $214
Subdivision Moorestown Hunt
MLS Listing ID NJBL245148
Sold Date 06/28/19
Style Colonial
Bedrooms 5
Full Baths 4
Half Baths 1
HOA Y/N N
Abv Grd Liv Area 3,450
Originating Board BRIGHT
Year Built 1999
Annual Tax Amount $17,606
Tax Year 2019
Property Description
Seller incentive of $7,500 to buyer at closing towards buyer's wish list! One-Year 2-10 Home Buyers Warranty Supreme with roof coverage to Buyer at settlement. Welcome to this fabulous Expanded Philmont model adorned with so many fine details. Cathedral ceilings, extensive millwork, hardwood flooring, dramatic brick fireplace, ensuite bath(s), plus a full finished basement to name just a few of the many stunning features of this lovely home located in Moorestown Hunt. The impressive brick exterior, stately shutters and well-manicured front lawn provide a glimpse of what awaits inside this stunning home. The front door opens into a truly grande foyer with hardwood flooring that continues into the family room, breakfast room and kitchen. Wainscoting adorns the faux painted foyer walls and continues up the stairs to the upper level. The light and bright formal living room boasts a coffered ceiling, crown molding, faux paint and wainscoting that all combine for a truly elegant feel. French doors from the living room open into the handsome study. A warm wood bookcase adorns the back wall and compliments the rich Cherry hardwood flooring. Another set of French doors lead from the study into the two-story family room. A soaring brick fireplace is the anchor of the room, flanked by oversized custom windows that provide streaming natural light into this lovely home. The family room is open to the large eat-in kitchen with warm maple cabinets, Corian counters, stainless steel appliances including double wall ovens and cooktop. The breakfast room has glass doors that open up onto a beautiful paver patio with views of the expansive back yard, and accommodates a large table that is perfect for everyday family meals. The laundry room/mud room is conveniently located right off the kitchen and has it's own door to the backyard. There's also wall-mounted storage cabinets and a convenient utility sink. The elegant formal dining room boasts a coffered ceiling, floor-to-ceiling windows , Cherry hardwood floors and extensive trim work. A powder room completes the expansive main level. Upstairs you'll find the master suite and four additional bedrooms. The master bedroom is adorned with a dramatic tray ceiling, crown molding, and a large walk-in closet. The master bath offers his-and-her sinks, jetted tub and stall shower. The four additional bedrooms share access to two Jack-and-Jill baths, each offering double sinks, and their own private linen closets. The full walk-out basement has been finished to include a 2nd full kitchen with eat-in area as well as a TV area, exercise area, play area and a full bath with easy access stall shower. This basement is perfect for an in-law suite and would provide for comfortable multi-generational living under one roof. The back yard is fully fenced and offers an in-ground sprinkler system and huge EP Henry paver patio that hugs the entire rear of the house. An oversized two-car garage is outfitted with automatic openers and plenty of storage opportunities. So much to love about this spectacular and well-maintained home. Come see for yourself!
Location
State NJ
County Burlington
Area Moorestown Twp (20322)
Zoning RESIDENTIAL
Direction South
Rooms
Other Rooms Living Room, Dining Room, Primary Bedroom, Bedroom 2, Bedroom 3, Bedroom 4, Bedroom 5, Kitchen, Family Room, Breakfast Room, Laundry, Office
Basement Walkout Stairs, Interior Access, Improved, Heated, Fully Finished
Interior
Interior Features 2nd Kitchen, Breakfast Area, Built-Ins, Carpet, Ceiling Fan(s), Chair Railings, Combination Kitchen/Dining, Crown Moldings, Dining Area, Double/Dual Staircase, Formal/Separate Dining Room, Kitchen - Eat-In, Kitchen - Island, Primary Bath(s), Pantry, Recessed Lighting, Skylight(s), Sprinkler System, Stall Shower, Wainscotting, Walk-in Closet(s), Water Treat System, WhirlPool/HotTub, Window Treatments, Wood Floors, Attic/House Fan
Hot Water Natural Gas
Heating Forced Air
Cooling Central A/C
Flooring Carpet, Ceramic Tile, Hardwood
Fireplaces Number 1
Fireplaces Type Brick, Fireplace - Glass Doors, Wood, Mantel(s)
Equipment Cooktop, Dishwasher, Disposal, Dryer, Oven - Double, Oven - Wall, Refrigerator, Stainless Steel Appliances, Washer, Water Heater, Built-In Range
Furnishings No
Fireplace Y
Appliance Cooktop, Dishwasher, Disposal, Dryer, Oven - Double, Oven - Wall, Refrigerator, Stainless Steel Appliances, Washer, Water Heater, Built-In Range
Heat Source Natural Gas
Laundry Main Floor
Exterior
Exterior Feature Patio(s)
Garage Built In, Garage - Front Entry, Garage Door Opener, Inside Access, Oversized
Garage Spaces 2.0
Fence Picket, Vinyl
Utilities Available Cable TV
Waterfront N
Water Access N
Roof Type Asphalt,Shingle
Accessibility None
Porch Patio(s)
Attached Garage 2
Total Parking Spaces 2
Garage Y
Building
Lot Description Front Yard, Landscaping, Level, Rear Yard
Story 2
Sewer Public Sewer
Water Public
Architectural Style Colonial
Level or Stories 2
Additional Building Above Grade
Structure Type Cathedral Ceilings,2 Story Ceilings,Vaulted Ceilings
New Construction N
Schools
Elementary Schools Moorestown Upper Elem
Middle Schools Wm Allen M.S.
High Schools Moorestown H.S.
School District Moorestown Township Public Schools
Others
Senior Community No
Tax ID 22-08906-00019
Ownership Fee Simple
SqFt Source Assessor
Security Features Security System
Acceptable Financing Conventional
Horse Property N
Listing Terms Conventional
Financing Conventional
Special Listing Condition Standard
Read Less Info
Want to know what your home might be worth? Contact us for a FREE valuation!

Our team is ready to help you sell your home for the highest possible price ASAP

Bought with Andre Lapierre • Keller Williams Realty - Medford
Get More Information




