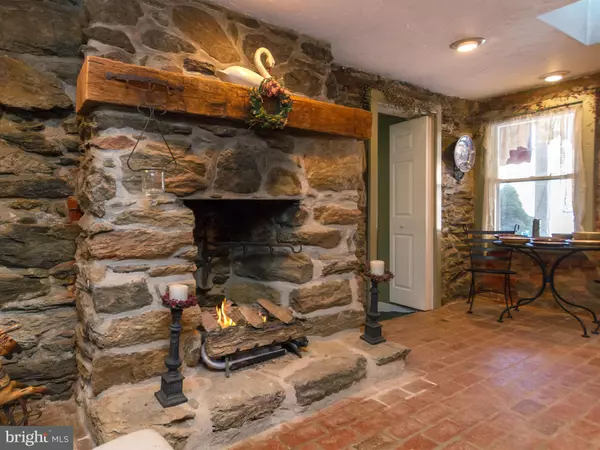For more information regarding the value of a property, please contact us for a free consultation.
Key Details
Sold Price $350,000
Property Type Single Family Home
Sub Type Detached
Listing Status Sold
Purchase Type For Sale
Square Footage 4,008 sqft
Price per Sqft $87
Subdivision Railroad
MLS Listing ID 1000282204
Sold Date 06/24/19
Style Federal
Bedrooms 6
Full Baths 6
Half Baths 2
HOA Y/N N
Abv Grd Liv Area 4,008
Originating Board BRIGHT
Year Built 1859
Annual Tax Amount $7,590
Tax Year 2018
Lot Size 0.643 Acres
Acres 0.64
Property Description
LIVE THE DREAM in this Historic Inn on Heritage Rail Trail! Currently used as a B&B and includes the original Federal Style house circa 1859, with detached two story "cottage" in the rear with two2 B&B units. Could be a residence with separate cottage or live in the cottage and use the original inn building for business, retail, B&B, or whatever you need! This property has loads of charm, is in really great updated condition both inside and out, and is in a wonderful location right on the Heritage Rail Trail Yet it's only minutes from I-83 for an easy commute to Baltimore or York! Have you always wanted to live where you work? This could be the perfect opportunity. As a residence, the house has incredible charm and history and the grounds are beautiful and private in the rear, with patio, old stone retaining wall and steps, and some space to get away with a book or take a walk up the hill. Zoning is "Village Center" so there's a wide variety of residential and business uses available. On public water and sewer, updated mechanicals including central air throughout. Ample parking both on-street and private. This is a great opportunity for the right buyer, so don't miss out! **Square footage includes both main house & cottage. Cottage rooms listed under "3rd level"
Location
State PA
County York
Area Railroad Boro (15281)
Zoning VILLAGE CENTER ZONE
Rooms
Other Rooms Living Room, Dining Room, Bedroom 2, Bedroom 3, Bedroom 4, Bedroom 5, Kitchen, Family Room, Bedroom 1, Other, Bedroom 6, Bathroom 1, Bathroom 2, Bathroom 3, Screened Porch
Interior
Interior Features Exposed Beams, Floor Plan - Traditional, Formal/Separate Dining Room, Kitchen - Table Space, Stall Shower, Wood Floors, Ceiling Fan(s), Dining Area, Kitchen - Eat-In, Attic, Chair Railings, Crown Moldings, Family Room Off Kitchen, Kitchen - Country, Stain/Lead Glass, Studio, WhirlPool/HotTub
Hot Water Natural Gas
Heating Forced Air
Cooling Central A/C
Flooring Hardwood, Wood, Tile/Brick, Laminated
Fireplaces Number 4
Fireplaces Type Brick, Gas/Propane, Mantel(s), Stone
Equipment Six Burner Stove, Stove, Oven/Range - Gas, Stainless Steel Appliances, Water Heater, Refrigerator
Fireplace Y
Window Features Replacement
Appliance Six Burner Stove, Stove, Oven/Range - Gas, Stainless Steel Appliances, Water Heater, Refrigerator
Heat Source Natural Gas
Laundry Main Floor, Upper Floor
Exterior
Exterior Feature Porch(es), Screened, Patio(s), Terrace
Utilities Available Natural Gas Available, Cable TV
Waterfront N
Water Access N
View Garden/Lawn, Other
Roof Type Asphalt
Accessibility None
Porch Porch(es), Screened, Patio(s), Terrace
Road Frontage Public
Parking Type Parking Lot, Off Street
Garage N
Building
Lot Description Backs to Trees, Landscaping
Story 3+
Foundation Stone
Sewer Public Sewer
Water Public
Architectural Style Federal
Level or Stories 3+
Additional Building Above Grade
Structure Type Cathedral Ceilings,9'+ Ceilings,Brick,Plaster Walls,Masonry
New Construction N
Schools
High Schools Susquehannock
School District Southern York County
Others
Senior Community No
Tax ID 81-000-01-0042-00-00000
Ownership Fee Simple
SqFt Source Estimated
Horse Property N
Special Listing Condition Standard
Read Less Info
Want to know what your home might be worth? Contact us for a FREE valuation!

Our team is ready to help you sell your home for the highest possible price ASAP

Bought with Jessica M Maher • Riley & Associates
Get More Information




