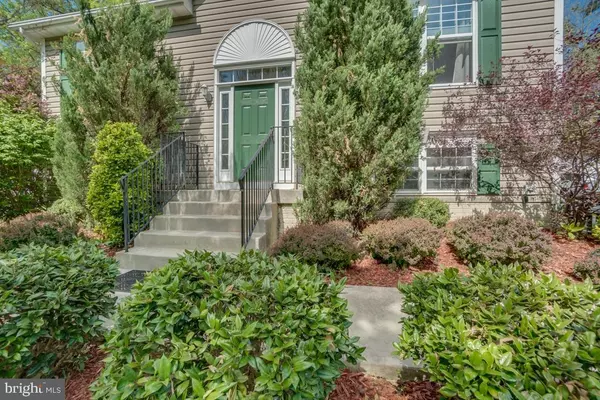For more information regarding the value of a property, please contact us for a free consultation.
Key Details
Sold Price $239,900
Property Type Single Family Home
Sub Type Detached
Listing Status Sold
Purchase Type For Sale
Square Footage 2,016 sqft
Price per Sqft $118
Subdivision Lake Land Or
MLS Listing ID VACV120030
Sold Date 06/28/19
Style Split Foyer
Bedrooms 3
Full Baths 2
HOA Fees $95/mo
HOA Y/N Y
Abv Grd Liv Area 1,008
Originating Board BRIGHT
Year Built 2003
Annual Tax Amount $1,470
Tax Year 2018
Property Description
This home will cause you to ooh and aah when you visit. Includes Brazilian hardwood cherry floors in the kitchen, upstairs hallway, and living room - Samsung stainless steel kitchen appliances - manicured front yard with fresh flowers 2-car detached garage that matches home - parklike backyard. You will enjoy this 3-bedroom home with possible 4th bedroom, den, or play room and 2 full bathrooms. You will have plenty of living area with over 2,000 sq. ft. The attic, with pull-down stairs, is floored so you have additional storage. The downstairs level has a custom-built wooden wet bar and a cozy pellet stove. You will be so proud to entertain your family and friends. You can exit your family/recreation room on the lower level and walk to your backyard oasis. You will feel like you are entering a park with gorgeous landscaping, maintenance free patio, and huge 2-car garage which is so handy for your vehicles, workshop or just extra storage. As you sit on the upper deck, you can rest and relax while you enjoy the natural beauty of the landscaping and hardwood trees. Wonderful flat backyard which is perfect for your favorite outdoor activities. This home won t last long so be sure to visit early!!
Location
State VA
County Caroline
Zoning R1
Rooms
Other Rooms Living Room, Primary Bedroom, Bedroom 2, Bedroom 3, Kitchen, Family Room, Laundry, Other
Basement Full
Main Level Bedrooms 2
Interior
Interior Features Bar, Floor Plan - Open, Kitchen - Table Space
Hot Water Electric
Heating Heat Pump(s)
Cooling Central A/C, Ceiling Fan(s)
Flooring Hardwood, Carpet
Fireplaces Number 1
Fireplaces Type Mantel(s), Wood
Equipment Built-In Microwave, Dishwasher, Disposal, Refrigerator, Icemaker, Stove, Washer, Dryer
Fireplace Y
Appliance Built-In Microwave, Dishwasher, Disposal, Refrigerator, Icemaker, Stove, Washer, Dryer
Heat Source Electric
Laundry Basement
Exterior
Parking Features Garage - Front Entry
Garage Spaces 2.0
Fence Partially
Amenities Available Basketball Courts, Beach, Common Grounds, Fitness Center, Gated Community, Lake, Tennis Courts, Tot Lots/Playground, Club House
Water Access N
Accessibility None
Total Parking Spaces 2
Garage Y
Building
Story 2
Sewer Public Sewer
Water Public
Architectural Style Split Foyer
Level or Stories 2
Additional Building Above Grade, Below Grade
New Construction N
Schools
Elementary Schools Lewis And Clark
Middle Schools Caroline
High Schools Caroline
School District Caroline County Public Schools
Others
HOA Fee Include Common Area Maintenance,Pool(s),Security Gate
Senior Community No
Tax ID 51A7-1-B-770
Ownership Fee Simple
SqFt Source Assessor
Special Listing Condition Standard
Read Less Info
Want to know what your home might be worth? Contact us for a FREE valuation!

Our team is ready to help you sell your home for the highest possible price ASAP

Bought with Annette L Rooney • All Patriots Realty
Get More Information



