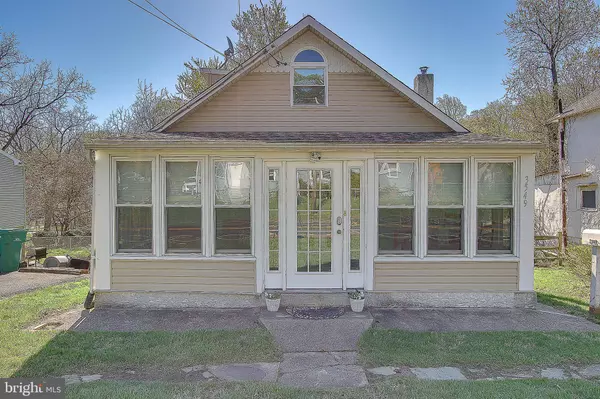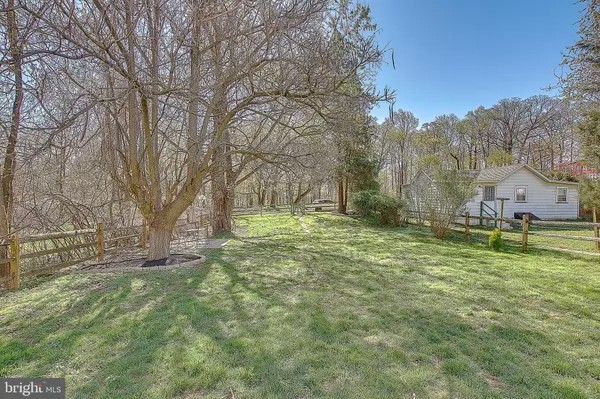For more information regarding the value of a property, please contact us for a free consultation.
Key Details
Sold Price $250,000
Property Type Single Family Home
Sub Type Detached
Listing Status Sold
Purchase Type For Sale
Square Footage 1,085 sqft
Price per Sqft $230
Subdivision Sherwood Estates
MLS Listing ID PABU466152
Sold Date 06/30/19
Style Cape Cod
Bedrooms 3
Full Baths 2
HOA Y/N N
Abv Grd Liv Area 1,085
Originating Board BRIGHT
Year Built 1988
Annual Tax Amount $2,729
Tax Year 2019
Lot Size 9,000 Sqft
Acres 0.21
Lot Dimensions 50.00 x 180.00
Property Description
Bright, Sunny and Open Floor Plan Await Your Entry into this Cape Cod. Enclosed Front Porch leads to Living Room, Eat In Kitchen and Enclosed Rear Patio! Large First Floor Bedroom with Full Bath for those looking for a first floor Bedroom. Two Bedrooms including Master with good closet space and fully updated Hall Bath complete the Second Floor. Full Basement with Laundry, Can be finished if Desired. Rear Yard Access from Basement. Two Car Parking in Front of the Property and plenty of rear parking on Chestnut Street. Fenced in Rear Yard for anyone desiring pets. In above average condition.
Location
State PA
County Bucks
Area Bensalem Twp (10102)
Zoning C
Rooms
Other Rooms Living Room, Primary Bedroom, Bedroom 3, Kitchen, Basement, Bedroom 1, Sun/Florida Room, Screened Porch
Basement Full
Main Level Bedrooms 1
Interior
Interior Features Carpet, Ceiling Fan(s), Combination Kitchen/Dining, Kitchen - Eat-In, Stall Shower
Hot Water Electric
Heating Forced Air
Cooling Central A/C
Flooring Hardwood, Ceramic Tile, Carpet
Equipment Dishwasher, Disposal, Dryer - Electric, Microwave, Oven/Range - Electric, Refrigerator, Stainless Steel Appliances, Washer, Water Heater
Furnishings Yes
Fireplace N
Window Features Energy Efficient
Appliance Dishwasher, Disposal, Dryer - Electric, Microwave, Oven/Range - Electric, Refrigerator, Stainless Steel Appliances, Washer, Water Heater
Heat Source Oil
Laundry Lower Floor
Exterior
Exterior Feature Enclosed, Patio(s), Porch(es)
Garage Spaces 2.0
Fence Split Rail, Wire
Utilities Available Cable TV, Electric Available, Fiber Optics Available, Phone, Phone Connected, Sewer Available, Water Available
Waterfront N
Water Access N
Roof Type Architectural Shingle
Street Surface Black Top
Accessibility None
Porch Enclosed, Patio(s), Porch(es)
Road Frontage City/County
Parking Type Driveway
Total Parking Spaces 2
Garage N
Building
Story 2
Foundation Block
Sewer Public Sewer
Water Public
Architectural Style Cape Cod
Level or Stories 2
Additional Building Above Grade, Below Grade
Structure Type Dry Wall
New Construction N
Schools
Elementary Schools Belmont Hills
Middle Schools Robert K Shafer
High Schools Bensalem
School District Bensalem Township
Others
Pets Allowed N
Senior Community No
Tax ID 02-005-008
Ownership Fee Simple
SqFt Source Assessor
Acceptable Financing FHA, Cash, Conventional, VA
Horse Property N
Listing Terms FHA, Cash, Conventional, VA
Financing FHA,Cash,Conventional,VA
Special Listing Condition Standard
Read Less Info
Want to know what your home might be worth? Contact us for a FREE valuation!

Our team is ready to help you sell your home for the highest possible price ASAP

Bought with Mario Castro-Adorno • Keller Williams Real Estate Tri-County
Get More Information




