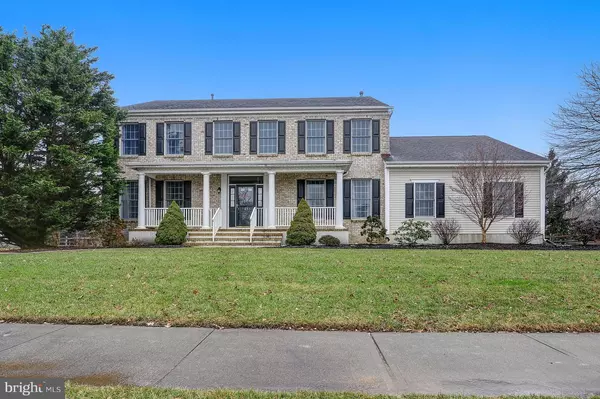For more information regarding the value of a property, please contact us for a free consultation.
Key Details
Sold Price $805,000
Property Type Single Family Home
Sub Type Detached
Listing Status Sold
Purchase Type For Sale
Subdivision Cranbury Greene
MLS Listing ID NJMX112996
Sold Date 07/01/19
Style Colonial
Bedrooms 4
Full Baths 3
Half Baths 1
HOA Fees $41/ann
HOA Y/N Y
Originating Board BRIGHT
Year Built 1998
Annual Tax Amount $15,165
Tax Year 2018
Lot Size 0.416 Acres
Acres 0.42
Property Description
Impeccably maintained Brick front Stony Brook Colonial Model with front porch located in popular Cranbury Green. Enter in to a grand two-story foyer with hardwood floor, custom molding, architectural columns flanked on each side by the Living room and Dining room. The stepdown living room features hardwood floor, crown moldings and French doors that lead into a beautiful library/office. Formal dining room features crown moldings, hardwood flooring and a butler s pantry. The spacious gourmet kitchen features hardwood floors, Granite Counter tops, 42 cabinets, new stainless-steel appliances, (Thermador stove, Thermador oven & microwave combo with warming drawer, Bosch dishwasher, Refrigerator with Keurig k-cup brewing system) and recess lighting. Large laundry/mud room with outside access to a fenced backyard. Family room has a Fireplace with stone surrounding and wood mantel, vaulted ceiling and sliders to a beautiful paver patio. Main floor finishes with a second office that can be used as a bedroom. Second floor with 4 bedrooms and elegantly updated two full bathrooms. The master bedroom with his and hers walk-in closets updated master bath with soaking tub and dual vanities with granite counter tops. Three additional bedrooms and an updated hall bath finishes the second floor. Fully finished basement offers a full bathroom, recessed lighting, a gym and plenty of storage space. All this plus fenced yard that backs up to open space. Security system, in-ground sprinkler system. Ist floor HVAC -2007. Hot water heater -2008. Close to town. Low taxes and top-rated Cranbury schools and Princeton high school.
Location
State NJ
County Middlesex
Area Cranbury Twp (21202)
Zoning V/HR
Rooms
Other Rooms Living Room, Dining Room, Primary Bedroom, Bedroom 2, Bedroom 3, Bedroom 4, Kitchen, Family Room, Den, Library
Basement Full
Interior
Interior Features Ceiling Fan(s), Butlers Pantry, Kitchen - Island, Walk-in Closet(s), Wood Floors
Heating Forced Air
Cooling Central A/C
Flooring Wood, Ceramic Tile, Carpet
Fireplaces Number 1
Fireplaces Type Gas/Propane
Fireplace Y
Heat Source Natural Gas
Exterior
Exterior Feature Patio(s), Porch(es)
Parking Features Inside Access, Garage Door Opener
Garage Spaces 2.0
Water Access N
Accessibility None
Porch Patio(s), Porch(es)
Attached Garage 2
Total Parking Spaces 2
Garage Y
Building
Story 2
Sewer Public Sewer
Water Public
Architectural Style Colonial
Level or Stories 2
Additional Building Above Grade, Below Grade
New Construction N
Schools
High Schools Princeton H.S.
School District Cranbury Township Public Schools
Others
Senior Community No
Tax ID 02-00018 07-00012
Ownership Fee Simple
SqFt Source Estimated
Special Listing Condition Standard
Read Less Info
Want to know what your home might be worth? Contact us for a FREE valuation!

Our team is ready to help you sell your home for the highest possible price ASAP

Bought with Randy Snyder • BHHS Fox & Roach Princeton RE
Get More Information



