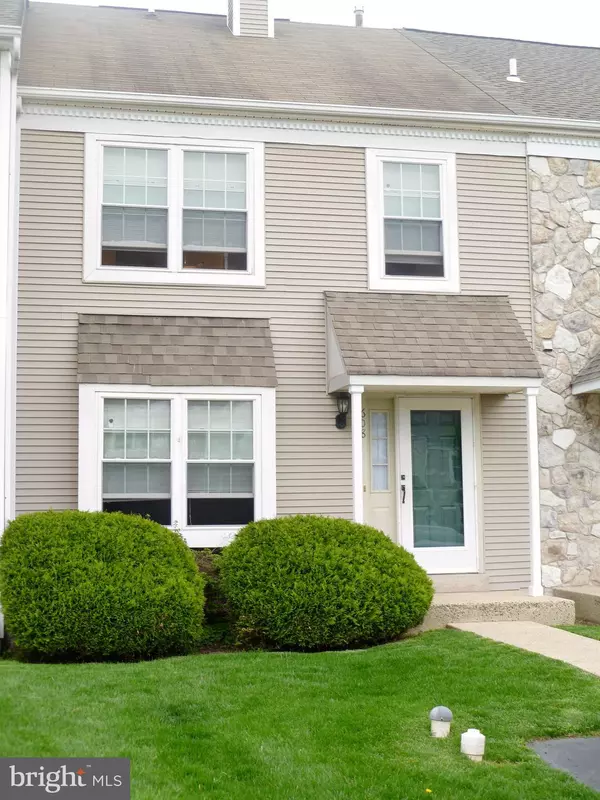For more information regarding the value of a property, please contact us for a free consultation.
Key Details
Sold Price $210,000
Property Type Townhouse
Sub Type Interior Row/Townhouse
Listing Status Sold
Purchase Type For Sale
Square Footage 1,280 sqft
Price per Sqft $164
Subdivision Cranberry Estates
MLS Listing ID PAMC605744
Sold Date 07/02/19
Style Colonial
Bedrooms 2
Full Baths 1
Half Baths 1
HOA Fees $85/mo
HOA Y/N Y
Abv Grd Liv Area 1,280
Originating Board BRIGHT
Year Built 1993
Annual Tax Amount $3,722
Tax Year 2020
Lot Size 3,018 Sqft
Acres 0.07
Lot Dimensions 20.00 x 0.00
Property Description
The one and only stop you will need on your tour! Recent updates were done in the kitchen including counter, cabinets, backsplash and flooring. The owners didn't stop there - the powder room was updated as well. This home is ready for you to move in and unpack. The living room fireplace will keep you cozy in the winter, and in the spring and summer the plentiful windows throughout the home will allow a gorgeous breeze. The kitchen has a sliding door to the deck - The question is...coffee on the deck, at the table or sitting at the breakfast bar? No matter which you choose you will be comfortable! There is a window over the kitchen sink even washing dishes is better with a view! Upstairs there are two generously sized bedrooms connected by a full bathroom with a double sink. Each bedroom has plenty of closet space, is big enough for your biggest bed and best of all natural light pours in the double windows. The unfinished lower level provides you with opportunities galore - the current owners have a seating area to enjoy the games as well as their work computers stations- telling you that it is dry as a bone! Even if you use it just for storage you will not have to worry about your precious belongings. This home is within walking distance to Evergreen Elementary and close to area shopping for anything you might need. Schedule your showing today - this won't last long!
Location
State PA
County Montgomery
Area Perkiomen Twp (10648)
Zoning PRD
Rooms
Other Rooms Living Room, Bedroom 2, Kitchen, Primary Bathroom
Basement Full, Unfinished
Interior
Heating Forced Air
Cooling Central A/C
Fireplaces Number 1
Fireplaces Type Wood
Equipment Refrigerator
Fireplace Y
Appliance Refrigerator
Heat Source Natural Gas
Laundry Basement
Exterior
Garage Spaces 3.0
Waterfront N
Water Access N
Accessibility None
Parking Type Driveway
Total Parking Spaces 3
Garage N
Building
Story 2
Sewer Public Sewer
Water Public
Architectural Style Colonial
Level or Stories 2
Additional Building Above Grade, Below Grade
New Construction N
Schools
Elementary Schools Evergreen
Middle Schools Perkmn Vly
High Schools Perkiomen Valley
School District Perkiomen Valley
Others
Senior Community No
Tax ID 48-00-01414-546
Ownership Fee Simple
SqFt Source Assessor
Acceptable Financing Cash, Conventional, VA
Listing Terms Cash, Conventional, VA
Financing Cash,Conventional,VA
Special Listing Condition Standard
Read Less Info
Want to know what your home might be worth? Contact us for a FREE valuation!

Our team is ready to help you sell your home for the highest possible price ASAP

Bought with Jacqueline Ruiz • RE/MAX Reliance
Get More Information




