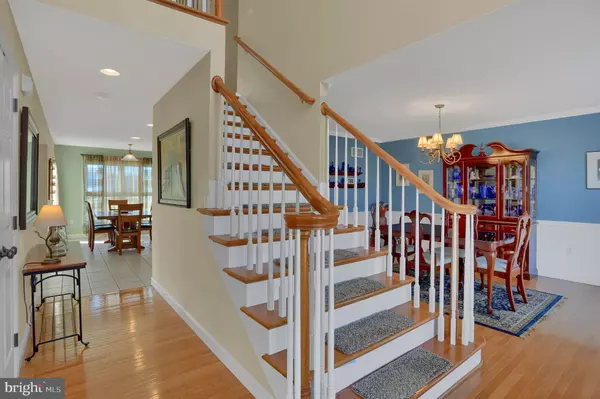For more information regarding the value of a property, please contact us for a free consultation.
Key Details
Sold Price $405,000
Property Type Single Family Home
Sub Type Detached
Listing Status Sold
Purchase Type For Sale
Square Footage 3,051 sqft
Price per Sqft $132
Subdivision Shadow Creek
MLS Listing ID PAYK110774
Sold Date 07/11/19
Style Colonial
Bedrooms 4
Full Baths 2
Half Baths 1
HOA Y/N N
Abv Grd Liv Area 3,051
Originating Board BRIGHT
Year Built 2006
Annual Tax Amount $8,207
Tax Year 2018
Lot Size 1.530 Acres
Acres 1.53
Property Description
Feature filled and meticulously maintained home in Northern York School District! Spread out in this spacious 4 (could easily be 5) bedroom home located on a picturesque rural street. Impressive curb appeal and "wow factor" that continues through the front door where you are greeted by a beautiful oak staircase. The formal dining area has wood floors and den features plenty of natural sunlight through the bay window. The kitchen features self-closing, cherry wood cabinets, durable Corian counters, 1 year old refrigerator, gas range, and spacious breakfast bar with an area for a table. The kitchen flows into the living area that has hardwired surround system, propane fireplace and french doors leading to a trex deck. Large Master with en suite bath and jetted tub. Your own private spa. Three additional bedrooms each with large closets and a bonus room which could easily be a fifth room. A 1.53 acre corner lot features a fenced in garden area, 16x16 fire pit, and beautiful wooden bench to relax on at the end of the day. Special features include: security system with app, economical 2 zoned heating/cooling systems that can be controlled with app(2017-18), upgrades to septic (2015) to improve and prolong the life of the system, owned water softener and purifier system (2012), owned 500 gallon propane tank to ensure your choice of fuel company, California closets in most rooms and pantry, upgraded/insulated garage doors (2016) and fiberglass mudroom door (2018)- ask for detailed flyer on all the upgrades, maintenance schedules, transferable warranties, and special features! Home also has a whole house propane generator (2012). See Ski Roundtop from your bedroom window. Located just minutes from Ski Resort and Pinchot Park where you can enjoy fishing, kayaking, and hiking. Your own retreat located in the middle of many major cities allows easy travel to anywhere from Harrisburg/York to Baltimore/D.C. Great rural feel but not far from schools, shopping, major travel routes, and attractions.
Location
State PA
County York
Area Warrington Twp (15249)
Zoning RESIDENTIAL
Rooms
Other Rooms Living Room, Dining Room, Primary Bedroom, Bedroom 2, Bedroom 3, Bedroom 4, Kitchen, Den, Basement, Laundry, Bathroom 2, Bonus Room, Primary Bathroom, Half Bath
Basement Full, Interior Access, Outside Entrance, Sump Pump, Unfinished
Interior
Interior Features Carpet, Ceiling Fan(s), Dining Area, Family Room Off Kitchen, Formal/Separate Dining Room, Kitchen - Eat-In, Primary Bath(s), Pantry, Walk-in Closet(s), Water Treat System, Wood Floors, Breakfast Area, Recessed Lighting
Hot Water Electric
Heating Forced Air, Zoned
Cooling Central A/C
Flooring Carpet, Hardwood, Tile/Brick
Fireplaces Number 1
Fireplaces Type Gas/Propane
Equipment Built-In Microwave, Dishwasher, Disposal, Oven/Range - Gas, Refrigerator
Furnishings No
Fireplace Y
Appliance Built-In Microwave, Dishwasher, Disposal, Oven/Range - Gas, Refrigerator
Heat Source Propane - Owned
Laundry Main Floor
Exterior
Exterior Feature Deck(s)
Garage Garage - Side Entry, Garage Door Opener, Oversized
Garage Spaces 6.0
Utilities Available Cable TV, Phone, Propane
Waterfront N
Water Access N
View Mountain
Roof Type Asphalt,Shingle
Accessibility 32\"+ wide Doors
Porch Deck(s)
Parking Type Attached Garage, Driveway, Off Street
Attached Garage 2
Total Parking Spaces 6
Garage Y
Building
Lot Description Cleared, Corner, Level
Story 2
Foundation Crawl Space
Sewer On Site Septic
Water Private, Well
Architectural Style Colonial
Level or Stories 2
Additional Building Above Grade, Below Grade
New Construction N
Schools
Elementary Schools Wellsville Campus
Middle Schools Northern
High Schools Northern
School District Northern York County
Others
HOA Fee Include None
Senior Community No
Tax ID 49-000-05-0003-00-00000
Ownership Fee Simple
SqFt Source Assessor
Security Features Security System,Smoke Detector
Acceptable Financing Cash, Conventional, VA, FHA
Horse Property N
Listing Terms Cash, Conventional, VA, FHA
Financing Cash,Conventional,VA,FHA
Special Listing Condition Standard
Read Less Info
Want to know what your home might be worth? Contact us for a FREE valuation!

Our team is ready to help you sell your home for the highest possible price ASAP

Bought with Cathie Heika • RE/MAX Realty Associates
Get More Information




