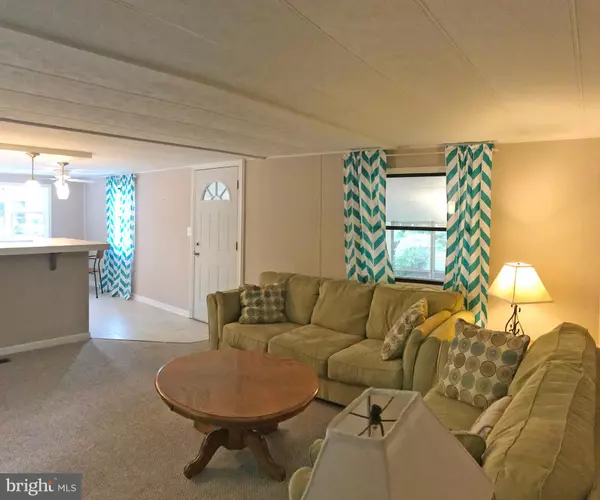For more information regarding the value of a property, please contact us for a free consultation.
Key Details
Sold Price $35,000
Property Type Manufactured Home
Sub Type Manufactured
Listing Status Sold
Purchase Type For Sale
Subdivision Camelot Mhp
MLS Listing ID 1002245080
Sold Date 07/13/19
Style Other
Bedrooms 2
Full Baths 1
Half Baths 1
HOA Y/N N
Originating Board BRIGHT
Land Lease Amount 704.0
Land Lease Frequency Monthly
Year Built 1977
Annual Tax Amount $301
Tax Year 2017
Acres 0.05
Property Description
This 1977 Schult home has a nicely updated interior, including remodeled kitchen, baths & more. Living room opens to the eat-in kitchen. Kitchen features a tile breakfast bar and granite countertops with lots of cabinet space. 12'x18' tile flooring in the kitchen & newer carpeting throughout. Main bedroom has French doors to the spacious backyard deck. Full bath in the hall. Laundry area in the hall with a hook-up for a washer and dryer. 2nd bedroom has its own private half bath. Enclosed porch with wall/window AC. Partially furnished as seen. 3.5 miles to the famous Rehoboth boardwalk, and near the community pool. Lot Rent $704/mt. includes seasonal grass cutting, trash/recycle service, pool & clubhouse/fitness center membership. Park Application Required, with acceptance based on: 1)Income Verification; 2)Credit Bureau Score (including debt-to-income ratio); 3)Clean Criminal Background Check. Buyer to pay 3.75% DMV Doc Fee as part of their closing cost.
Location
State DE
County Sussex
Area Lewes Rehoboth Hundred (31009)
Zoning GR
Rooms
Main Level Bedrooms 2
Interior
Interior Features Ceiling Fan(s), Kitchen - Eat-In
Heating Forced Air
Cooling Central A/C
Equipment Built-In Range, Oven/Range - Electric, Range Hood, Refrigerator, Washer/Dryer Hookups Only, Water Heater
Furnishings No
Fireplace N
Appliance Built-In Range, Oven/Range - Electric, Range Hood, Refrigerator, Washer/Dryer Hookups Only, Water Heater
Heat Source Oil
Laundry Hookup
Exterior
Utilities Available Cable TV Available
Waterfront N
Water Access N
Roof Type Flat,Metal
Accessibility None
Garage N
Building
Story 1
Foundation Pillar/Post/Pier
Sewer Public Sewer
Water Public
Architectural Style Other
Level or Stories 1
Additional Building Above Grade, Below Grade
New Construction N
Schools
School District Cape Henlopen
Others
Senior Community No
Tax ID 334-13.00-308.00-12120
Ownership Land Lease
SqFt Source Estimated
Acceptable Financing Cash
Horse Property N
Listing Terms Cash
Financing Cash
Special Listing Condition Standard
Read Less Info
Want to know what your home might be worth? Contact us for a FREE valuation!

Our team is ready to help you sell your home for the highest possible price ASAP

Bought with LINDA BOVA • SEA BOVA ASSOCIATES INC.
Get More Information




