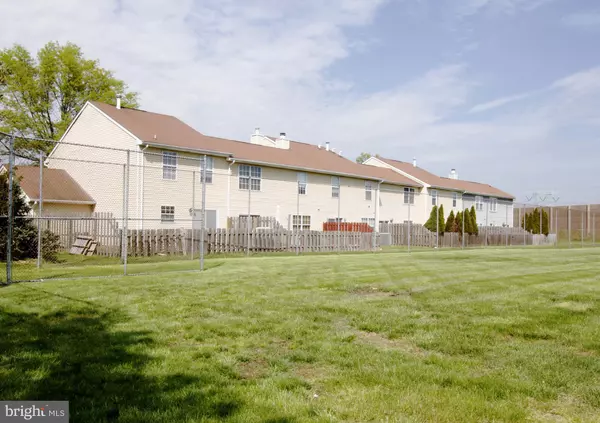For more information regarding the value of a property, please contact us for a free consultation.
Key Details
Sold Price $189,000
Property Type Townhouse
Sub Type Interior Row/Townhouse
Listing Status Sold
Purchase Type For Sale
Square Footage 1,480 sqft
Price per Sqft $127
Subdivision Williamsburg Village
MLS Listing ID NJBL343362
Sold Date 07/09/19
Style Traditional
Bedrooms 2
Full Baths 1
Half Baths 1
HOA Fees $185/mo
HOA Y/N Y
Abv Grd Liv Area 1,480
Originating Board BRIGHT
Year Built 1987
Annual Tax Amount $5,927
Tax Year 2019
Lot Size 871 Sqft
Acres 0.02
Lot Dimensions 0.00 x 0.00
Property Description
Town house with open floor plan, eat-in kitchen, and garage in Bordentown's Williamsburg Village. Great location on a cul-de-sac and it backs to a one-acre recreation area. It's like having your own practice field at your door. Hit some baseballs, kick the soccer ball or go out and throw the Frisbee. This unit offers an eat in kitchen and an open floor plan in the dining room/living room area with a wood burning fireplace. A laundry room, half bath and garage complete the first floor. Sliding glass doors lead out to the deck and fenced yard. Upstairs is a master suite with plenty of closet space, a second bedroom, full bathroom and linen closet. The garage has built-in shelving for storage, a window and door opener. The community has two playgrounds, tennis courts, club house, and the recreation field right behind the property. A paved walking trail runs throughout the neighborhood. Other features: paver sitting area in front, driveway parking, overflow parking in the middle of the court and next to the rec field for your guests. New water heater - all appliances included. Only minutes from downtown Bordentown's restaurants, shops, seasonal festivals and parades. HOA takes care of the lawn main maintenance, exterior maintenance (siding and roof).
Location
State NJ
County Burlington
Area Bordentown Twp (20304)
Zoning RESIDENTIAL
Direction Northeast
Rooms
Other Rooms Living Room, Dining Room, Bedroom 2, Kitchen, Bedroom 1, Laundry, Bathroom 1
Interior
Interior Features Attic, Carpet, Ceiling Fan(s), Kitchen - Eat-In, Walk-in Closet(s), Window Treatments
Hot Water Natural Gas
Heating Forced Air
Cooling Central A/C
Flooring Carpet, Laminated
Fireplaces Number 1
Fireplaces Type Brick
Equipment Built-In Microwave, Dishwasher, Dryer - Gas, Microwave, Oven/Range - Gas, Refrigerator, Stove, Washer, Water Heater
Fireplace Y
Appliance Built-In Microwave, Dishwasher, Dryer - Gas, Microwave, Oven/Range - Gas, Refrigerator, Stove, Washer, Water Heater
Heat Source Natural Gas
Laundry Main Floor
Exterior
Exterior Feature Deck(s), Patio(s)
Garage Garage - Front Entry, Garage Door Opener, Additional Storage Area
Garage Spaces 2.0
Fence Wood
Utilities Available Cable TV, Under Ground
Amenities Available Baseball Field, Tot Lots/Playground, Tennis Courts
Waterfront N
Water Access N
View Garden/Lawn
Roof Type Shingle
Accessibility Level Entry - Main
Porch Deck(s), Patio(s)
Attached Garage 1
Total Parking Spaces 2
Garage Y
Building
Lot Description Backs - Open Common Area, Cul-de-sac, Rear Yard
Story 2
Foundation Slab
Sewer Public Sewer
Water Public
Architectural Style Traditional
Level or Stories 2
Additional Building Above Grade, Below Grade
New Construction N
Schools
High Schools Bordentown Regional H.S.
School District Bordentown Regional School District
Others
Pets Allowed Y
HOA Fee Include Common Area Maintenance,Ext Bldg Maint,Lawn Maintenance,Snow Removal
Senior Community No
Tax ID 04-00092 05-00022 252-C.252
Ownership Fee Simple
SqFt Source Assessor
Acceptable Financing Cash, Conventional, FHA, VA
Listing Terms Cash, Conventional, FHA, VA
Financing Cash,Conventional,FHA,VA
Special Listing Condition Standard
Pets Description Cats OK, Dogs OK
Read Less Info
Want to know what your home might be worth? Contact us for a FREE valuation!

Our team is ready to help you sell your home for the highest possible price ASAP

Bought with Gary B Hopkins • Corcoran Sawyer Smith
Get More Information




