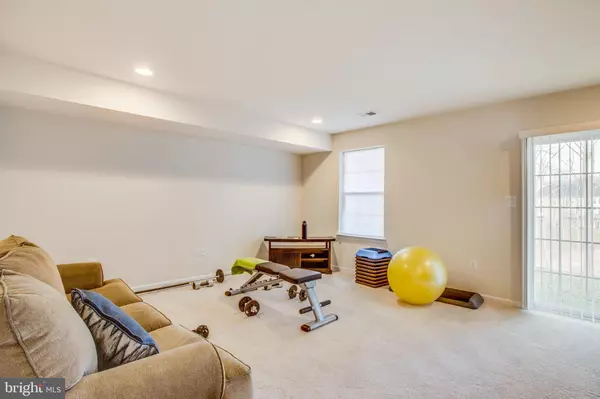For more information regarding the value of a property, please contact us for a free consultation.
Key Details
Sold Price $280,000
Property Type Townhouse
Sub Type Interior Row/Townhouse
Listing Status Sold
Purchase Type For Sale
Square Footage 1,890 sqft
Price per Sqft $148
Subdivision Rappahannock Landing
MLS Listing ID VAST208850
Sold Date 07/12/19
Style Traditional
Bedrooms 3
Full Baths 2
Half Baths 1
HOA Fees $85/mo
HOA Y/N Y
Abv Grd Liv Area 1,440
Originating Board BRIGHT
Year Built 2016
Annual Tax Amount $2,330
Tax Year 2018
Lot Size 1,651 Sqft
Acres 0.04
Property Description
A Lennar built two year old Chatham model spec with built in equity so you can update to your taste not purchase base on the former owners. This adorable brick front three level townhouse has panoramic views from deck of community and back wooded area, spacious open floor plan and very well maintained. Entry level features foyer with hardwood flooring, one car garage, carpeted family room with cordless top down bottom up cellular honeycomb shade, slider with wooden blinds and walk out to back and wooded area. Middle level features spacious living room, cordless top down bottom up cellular honeycomb shades, power room, kitchen with large island, pantry, and laundry. Dining area with slider to deck and wooden blinds, and panoramic views of back. Upper level with three bedrooms, master with full bath, walk-in closet and wooden blinds, full hall bath, and two bedrooms, one with ceiling light, both with cordless top down bottom up cellular honeycomb shades. Great community with easy access to I95, shopping and historic Fredericksburg.
Location
State VA
County Stafford
Zoning R2
Direction East
Rooms
Other Rooms Living Room, Primary Bedroom, Kitchen, Family Room, Bathroom 2, Bathroom 3
Interior
Interior Features Carpet, Combination Kitchen/Dining, Kitchen - Island, Primary Bath(s), Stall Shower, Walk-in Closet(s), Wood Floors
Heating Central, Forced Air
Cooling Central A/C
Flooring Hardwood, Carpet, Vinyl
Equipment Built-In Microwave, Dishwasher, Disposal, Dryer - Electric, Exhaust Fan, Icemaker, Oven/Range - Gas, Range Hood, Refrigerator, Washer, Water Heater - High-Efficiency
Furnishings No
Fireplace N
Window Features Energy Efficient,Screens
Appliance Built-In Microwave, Dishwasher, Disposal, Dryer - Electric, Exhaust Fan, Icemaker, Oven/Range - Gas, Range Hood, Refrigerator, Washer, Water Heater - High-Efficiency
Heat Source Natural Gas
Laundry Main Floor
Exterior
Exterior Feature Brick, Deck(s)
Garage Garage - Front Entry, Garage Door Opener
Garage Spaces 3.0
Amenities Available Club House, Exercise Room, Fitness Center, Meeting Room, Party Room, Pool - Outdoor, Tot Lots/Playground
Waterfront N
Water Access N
View Trees/Woods
Roof Type Architectural Shingle
Street Surface Black Top,Paved
Accessibility Level Entry - Main, >84\" Garage Door
Porch Brick, Deck(s)
Road Frontage City/County
Parking Type Attached Garage, Off Street
Attached Garage 1
Total Parking Spaces 3
Garage Y
Building
Story 3+
Foundation Slab
Sewer Public Sewer
Water Public
Architectural Style Traditional
Level or Stories 3+
Additional Building Above Grade, Below Grade
Structure Type Dry Wall,Vaulted Ceilings
New Construction N
Schools
Elementary Schools Rocky Run
Middle Schools Edward E. Drew
High Schools Stafford
School District Stafford County Public Schools
Others
HOA Fee Include Health Club,Pool(s),Reserve Funds,Snow Removal,Trash,Common Area Maintenance
Senior Community No
Tax ID 53-M-2- -75
Ownership Fee Simple
SqFt Source Estimated
Security Features Security System
Acceptable Financing Cash, Conventional, FHA, VA
Horse Property N
Listing Terms Cash, Conventional, FHA, VA
Financing Cash,Conventional,FHA,VA
Special Listing Condition Standard
Read Less Info
Want to know what your home might be worth? Contact us for a FREE valuation!

Our team is ready to help you sell your home for the highest possible price ASAP

Bought with Gregory E Gray • Century 21 Redwood Realty
Get More Information




