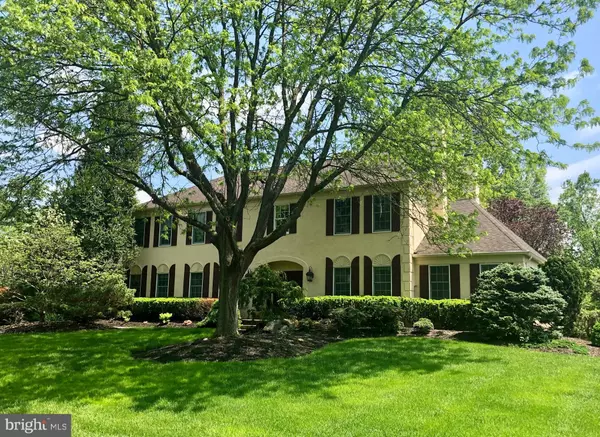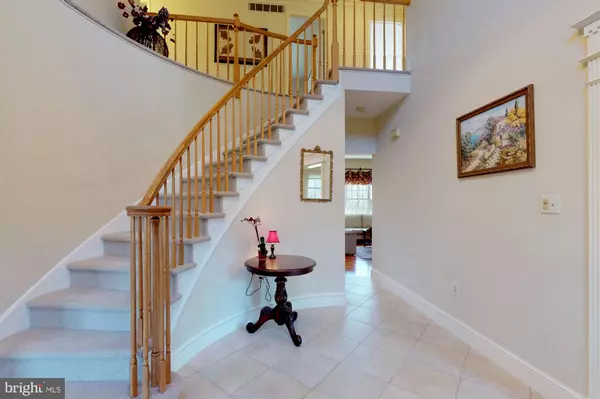For more information regarding the value of a property, please contact us for a free consultation.
Key Details
Sold Price $805,000
Property Type Single Family Home
Sub Type Detached
Listing Status Sold
Purchase Type For Sale
Square Footage 3,996 sqft
Price per Sqft $201
Subdivision Millbrook
MLS Listing ID NJME265244
Sold Date 07/12/19
Style Colonial
Bedrooms 5
Full Baths 4
Half Baths 1
HOA Y/N N
Abv Grd Liv Area 3,996
Originating Board BRIGHT
Year Built 1990
Annual Tax Amount $22,380
Tax Year 2018
Lot Size 0.750 Acres
Acres 0.75
Property Description
BACK ON THE MARKET DUE TO BUYER'S INABILITY TO OBTAIN FINANCING! Spacious and gracious, welcome to 1 Jarrett Court, quietly located at the beginning of a cul-de-sac street. Beautifully refreshed, this 4,000 square foot, 5 bedroom, 4 and a half bath home stands ready to welcome new owners. From the gracious two story foyer with its elegant sweeping staircase and decorative mouldings to the floorplan that features a first floor office, large conservatory and huge, updated eat in kitchen with stone fireplace, the flow is most welcoming. Hardwood floors grace much of the first level while the nine foot first floor ceilings contribute to the feeling of warm grandeur. The formal living room features its own fireplace as does the family room with adjacent conservatory/music room/sunroom. This additional space offers so many possibilities and could even be converted into a tremendous first floor bedroom as could the home office tucked cleverly off of the kitchen. Upstairs are FIVE bedrooms and THREE full updated bathrooms all with granite topped counters; the bedrooms, hallway and stairway all newly carpeted in neutral tones. The master suite is massive with room for a sitting area and the walk-in closet outfitted with custom organizers is a dream!! A separate dressing area with granite counter and sink as well as an updated master bath with vaulted ceiling and jetted tub complete this opulent space while FOUR more bedrooms and TWO additional bathrooms offer space not found in most West Windsor homes. A custom finished basement is beautifully executed with decorative and seating niches, a play area (22x16), media area (16x14) and a full bathroom with shower. Outside you will find a multi-level Trex deck that extends the interior entertaining spaces, welcoming great parties during the warmer months!! Major furnace and water heater replacements in 2016 and 2017, energy updates made after NJ Energy audit in 2016, in addition to the freshly painted interior spaces make this a truly move in ready home!
Location
State NJ
County Mercer
Area West Windsor Twp (21113)
Zoning RES
Rooms
Other Rooms Living Room, Dining Room, Primary Bedroom, Bedroom 3, Bedroom 4, Bedroom 5, Kitchen, Family Room, Breakfast Room, Great Room, Laundry, Other, Office, Media Room, Bathroom 2, Bathroom 3, Primary Bathroom, Half Bath
Basement Full
Interior
Interior Features Built-Ins, Carpet, Ceiling Fan(s), Chair Railings, Crown Moldings, Curved Staircase, Kitchen - Country, Kitchen - Island, Primary Bath(s), Pantry, Recessed Lighting, Skylight(s), Sprinkler System, Stall Shower, Walk-in Closet(s), Wet/Dry Bar, WhirlPool/HotTub, Wood Floors
Heating Forced Air
Cooling Central A/C
Flooring Hardwood, Ceramic Tile, Carpet
Fireplaces Number 3
Fireplaces Type Wood
Equipment Built-In Range, Cooktop - Down Draft, Dishwasher, Oven - Self Cleaning, Oven - Double, Oven - Wall, Refrigerator, Stainless Steel Appliances, Washer - Front Loading, Dryer - Front Loading
Fireplace Y
Appliance Built-In Range, Cooktop - Down Draft, Dishwasher, Oven - Self Cleaning, Oven - Double, Oven - Wall, Refrigerator, Stainless Steel Appliances, Washer - Front Loading, Dryer - Front Loading
Heat Source Natural Gas
Laundry Main Floor
Exterior
Parking Features Garage - Side Entry, Garage Door Opener, Inside Access
Garage Spaces 3.0
Water Access N
Accessibility None
Attached Garage 3
Total Parking Spaces 3
Garage Y
Building
Story 2
Sewer Public Sewer
Water Public
Architectural Style Colonial
Level or Stories 2
Additional Building Above Grade, Below Grade
New Construction N
Schools
Elementary Schools Dutch Neck
Middle Schools Thomas R. Grover M.S.
High Schools High School South
School District West Windsor-Plainsboro Regional
Others
Senior Community No
Tax ID 13-00027 06-00075
Ownership Fee Simple
SqFt Source Assessor
Horse Property N
Special Listing Condition Standard
Read Less Info
Want to know what your home might be worth? Contact us for a FREE valuation!

Our team is ready to help you sell your home for the highest possible price ASAP

Bought with Chihlan C Chan • BHHS Fox & Roach-Princeton Junction
Get More Information



