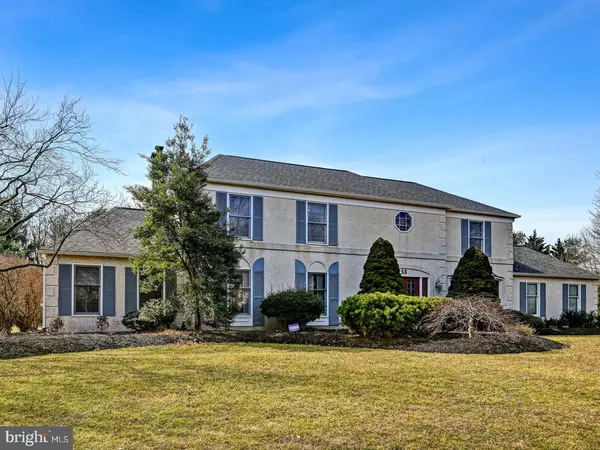For more information regarding the value of a property, please contact us for a free consultation.
Key Details
Sold Price $738,500
Property Type Single Family Home
Sub Type Detached
Listing Status Sold
Purchase Type For Sale
Square Footage 3,078 sqft
Price per Sqft $239
Subdivision Princeton View
MLS Listing ID NJME266680
Sold Date 07/17/19
Style Colonial
Bedrooms 4
Full Baths 2
Half Baths 1
HOA Fees $16/ann
HOA Y/N Y
Abv Grd Liv Area 3,078
Originating Board BRIGHT
Year Built 1987
Annual Tax Amount $18,711
Tax Year 2018
Lot Size 0.750 Acres
Acres 0.75
Lot Dimensions .75
Property Description
This classic Oxford Provincial Elite in Princeton View has been lovingly maintained. From the moment you enter the dramatic two story foyer with adjacent formal living room and dining room, you will feel at home. The custom kitchen was created by Cranbury Design and features solid maple cabinetry with honey glaze. Granite counter tops, under cabinet lighting, custom front doors with 1/2 panel leaded galss inserts, and full panel leaded glass sidelights, and tiled backsplash add to the beauty of this beautiful room. Upgraded appliances include: Miele dishwasher, GE Profile five burner range top, GE Profile refrigerator with wood insert, GE convection oven and microwave & Dacor warming oven. An automatic dustpan is connected to the Electrolux central vacuum system and makes cleaning the kitchen floor so much easier. The Master Bedroom with sitting area offers hardwood flooring and spans the entire width of this home. Its luxurious master bath features custom cabinetry, granite counters, travertine tiles and heated floor. A first floor study/elite room is conveniently located off the family room and opens to an adjacent screened in porch. A finished basement is featured with ample space for recreation and study. This home offers all the ammenities your West Windsor buyer is seeking at a competitive price. A One Year Home Warranty Is included.
Location
State NJ
County Mercer
Area West Windsor Twp (21113)
Zoning R-2
Direction East
Rooms
Other Rooms Living Room, Dining Room, Primary Bedroom, Bedroom 2, Bedroom 3, Bedroom 4, Kitchen, Family Room, Den, Basement
Basement Fully Finished
Interior
Interior Features Ceiling Fan(s), Central Vacuum, Chair Railings, Crown Moldings, Family Room Off Kitchen, Formal/Separate Dining Room, Kitchen - Eat-In, Kitchen - Island, Upgraded Countertops
Heating Forced Air
Cooling Central A/C
Flooring Ceramic Tile, Carpet, Wood
Fireplaces Number 1
Fireplace Y
Heat Source Natural Gas
Exterior
Parking Features Garage - Side Entry
Garage Spaces 2.0
Water Access N
Accessibility None
Attached Garage 2
Total Parking Spaces 2
Garage Y
Building
Story 3+
Sewer On Site Septic
Water Public
Architectural Style Colonial
Level or Stories 3+
Additional Building Above Grade, Below Grade
New Construction N
Schools
Elementary Schools Maurice Hawk
Middle Schools Community
High Schools High School North
School District West Windsor-Plainsboro Regional
Others
Senior Community No
Tax ID 13-00020 06-00002
Ownership Fee Simple
SqFt Source Assessor
Acceptable Financing Conventional
Listing Terms Conventional
Financing Conventional
Special Listing Condition Standard
Read Less Info
Want to know what your home might be worth? Contact us for a FREE valuation!

Our team is ready to help you sell your home for the highest possible price ASAP

Bought with Robert Lyszczarz • RE/MAX Select
Get More Information



