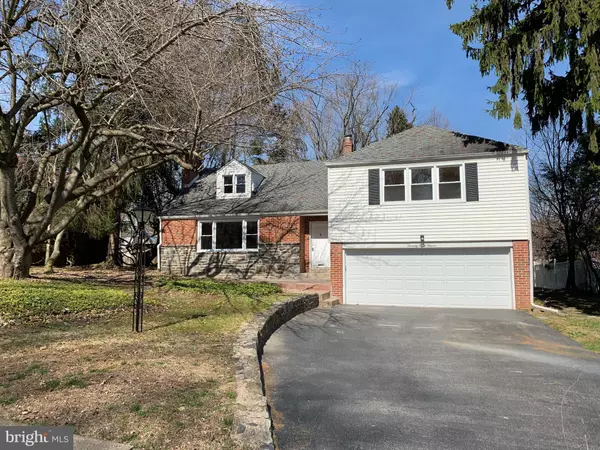For more information regarding the value of a property, please contact us for a free consultation.
Key Details
Sold Price $360,000
Property Type Single Family Home
Sub Type Detached
Listing Status Sold
Purchase Type For Sale
Square Footage 2,701 sqft
Price per Sqft $133
Subdivision Laverock
MLS Listing ID PAMC602530
Sold Date 07/12/19
Style Colonial,Split Level
Bedrooms 4
Full Baths 3
HOA Y/N N
Abv Grd Liv Area 2,321
Originating Board BRIGHT
Year Built 1953
Annual Tax Amount $9,545
Tax Year 2018
Lot Size 0.310 Acres
Acres 0.31
Lot Dimensions 85.00 x 0.00
Property Description
Renovated, Restored and Remodeled. This stunning 4BR, 2.5BA, 2321 square foot home has EVERYTHING that you are looking for! Open Floor Plan. NEW Windows. NEW HVAC. Refinished Hardwood Floors. NEW Carpeting. Professionally Painted. Upgraded lighting & electrical. NEW 2 Car Garage Door. Enter into the bright open living area with expansive picture window, stone floor to ceiling fireplace that leads into the dining area and BRAND NEW Kitchen. Kitchen features custom cabinets with under cabinet lighting, granite counters, stainless steel appliances and ceramic tile flooring. Second floor master bedroom features NEW master bathroom with ceramic tile and glass shower as well as walk-in closet. Three additional bedrooms with ample closet space and a NEW ceramic tile hall bath complete the second and third floors. Finished walk-out lower level has s family room area with new carpeting, NEW powder room, laundry room and access to the two car garage or rear patio area. There is also a front porch, two rear patios and a large backyard that provides endless outside enjoyment possibilities. Conveniently located in the Laverock section of Cheltenham Township with easy access to Chestnut Hill, Cheltenham Ave shopping, Downtown Glenside, and Center City. House is near major driving routes (PA Route 309, PA Turnpike) and public transportation (Wyndmoor and Glenside Regional Rail stations are both less than 2 miles away).
Location
State PA
County Montgomery
Area Cheltenham Twp (10631)
Zoning R4
Rooms
Other Rooms Living Room, Dining Room, Primary Bedroom, Bedroom 2, Bedroom 3, Bedroom 4, Kitchen, Family Room, Laundry, Bathroom 2, Primary Bathroom, Half Bath
Basement Daylight, Partial
Interior
Interior Features Breakfast Area, Built-Ins, Carpet, Floor Plan - Open, Kitchen - Eat-In, Kitchen - Gourmet, Kitchen - Table Space, Primary Bath(s), Recessed Lighting, Upgraded Countertops, Walk-in Closet(s)
Heating Forced Air
Cooling Central A/C
Flooring Hardwood, Carpet, Ceramic Tile
Fireplaces Number 1
Fireplaces Type Insert
Equipment Built-In Microwave, Built-In Range, Dishwasher, Refrigerator, Stainless Steel Appliances, Washer/Dryer Hookups Only, Water Heater - High-Efficiency
Appliance Built-In Microwave, Built-In Range, Dishwasher, Refrigerator, Stainless Steel Appliances, Washer/Dryer Hookups Only, Water Heater - High-Efficiency
Heat Source Natural Gas
Exterior
Garage Built In, Garage - Front Entry, Garage Door Opener, Inside Access, Oversized
Garage Spaces 6.0
Waterfront N
Water Access N
Roof Type Shingle
Accessibility None
Parking Type Attached Garage, Driveway
Attached Garage 2
Total Parking Spaces 6
Garage Y
Building
Story 2.5
Sewer Public Sewer
Water Public
Architectural Style Colonial, Split Level
Level or Stories 2.5
Additional Building Above Grade, Below Grade
New Construction N
Schools
High Schools Cheltenham
School District Cheltenham
Others
Senior Community No
Tax ID 31-00-07213-001
Ownership Fee Simple
SqFt Source Assessor
Acceptable Financing Cash, Conventional, FHA, VA
Listing Terms Cash, Conventional, FHA, VA
Financing Cash,Conventional,FHA,VA
Special Listing Condition Standard
Read Less Info
Want to know what your home might be worth? Contact us for a FREE valuation!

Our team is ready to help you sell your home for the highest possible price ASAP

Bought with Rosie T Foster • BHHS Fox & Roach-Wayne
Get More Information




