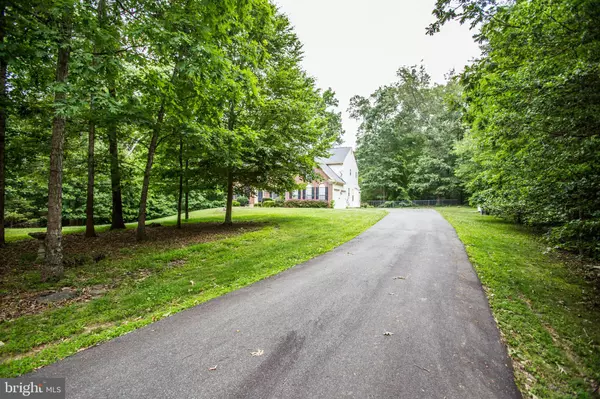For more information regarding the value of a property, please contact us for a free consultation.
Key Details
Sold Price $505,000
Property Type Single Family Home
Sub Type Detached
Listing Status Sold
Purchase Type For Sale
Square Footage 5,218 sqft
Price per Sqft $96
Subdivision Windsor Forest
MLS Listing ID VAST165972
Sold Date 07/18/19
Style Traditional
Bedrooms 4
Full Baths 3
Half Baths 1
HOA Fees $4/ann
HOA Y/N Y
Abv Grd Liv Area 3,718
Originating Board BRIGHT
Year Built 2003
Annual Tax Amount $5,285
Tax Year 2018
Lot Size 2.484 Acres
Acres 2.48
Property Description
Gorgeous Brick Front Colonial in Windsor Forest. 5200 sqft of finished living area. INCREDIBLE VALUE. Priced below tax assessed value for quick sale. Freshly Painted. New Carpet. Enjoy the tranquility of acreage living. 2.48 ACRES. New Granite in kitchen in 2016. Extra Large Kitchen - open to sun room and family room. Cook top. Double Wall Oven. Island. Two story foyer. Gorgeous wooded views. Finished walk out basement complete with wet bar, built-in cabinets, media, gaming, and work out areas. Full bathroom in basement. Unfinished storage area in basement. 4 Large bedrooms upstairs with Tray ceiling. Amazing master bedroom closet. Main floor laundry. Washer and Dryer convey. Fenced back yard. Rear Deck. Stone patio. Well and septic.
Location
State VA
County Stafford
Zoning A2
Rooms
Other Rooms Dining Room, Primary Bedroom, Bedroom 2, Bedroom 3, Kitchen, Game Room, Family Room, Den, Laundry
Basement Full, Daylight, Full, Outside Entrance, Rear Entrance, Walkout Level, Workshop
Interior
Interior Features Attic, Breakfast Area, Family Room Off Kitchen, Primary Bath(s), Chair Railings, Crown Moldings, Wood Floors, Upgraded Countertops, Floor Plan - Open, Formal/Separate Dining Room, Kitchen - Gourmet, Kitchen - Island, Kitchen - Table Space, Walk-in Closet(s), Bar, Built-Ins, Carpet, Dining Area
Hot Water Electric
Heating Forced Air
Cooling Central A/C
Fireplaces Number 1
Equipment Cooktop, Dishwasher, Exhaust Fan, Extra Refrigerator/Freezer, Oven - Wall, Oven - Double, Washer, Dryer, Water Heater
Fireplace Y
Appliance Cooktop, Dishwasher, Exhaust Fan, Extra Refrigerator/Freezer, Oven - Wall, Oven - Double, Washer, Dryer, Water Heater
Heat Source Propane - Leased
Laundry Main Floor
Exterior
Exterior Feature Patio(s), Deck(s)
Garage Garage Door Opener, Garage - Side Entry
Garage Spaces 2.0
Waterfront N
Water Access N
Accessibility None
Porch Patio(s), Deck(s)
Parking Type Attached Garage, Driveway
Attached Garage 2
Total Parking Spaces 2
Garage Y
Building
Story 3+
Sewer Septic = # of BR
Water None
Architectural Style Traditional
Level or Stories 3+
Additional Building Above Grade, Below Grade
Structure Type 9'+ Ceilings
New Construction N
Schools
Elementary Schools Garrisonville
Middle Schools Rodney E Thompson
High Schools Mountain View
School District Stafford County Public Schools
Others
Senior Community No
Tax ID 18-N-2- -11
Ownership Fee Simple
SqFt Source Estimated
Special Listing Condition Standard
Read Less Info
Want to know what your home might be worth? Contact us for a FREE valuation!

Our team is ready to help you sell your home for the highest possible price ASAP

Bought with Roberto W Gonzalez • Classic Realty
Get More Information




