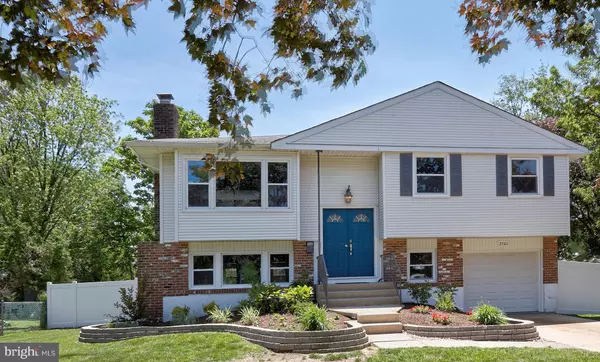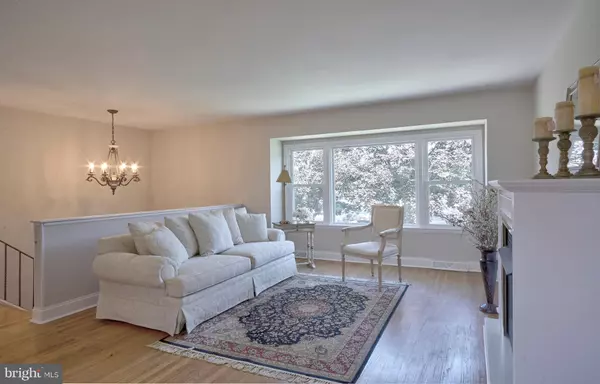For more information regarding the value of a property, please contact us for a free consultation.
Key Details
Sold Price $315,000
Property Type Single Family Home
Sub Type Detached
Listing Status Sold
Purchase Type For Sale
Square Footage 1,955 sqft
Price per Sqft $161
Subdivision Ivywood
MLS Listing ID NJBL345612
Sold Date 07/18/19
Style Bi-level
Bedrooms 3
Full Baths 1
Half Baths 1
HOA Y/N N
Abv Grd Liv Area 1,955
Originating Board BRIGHT
Year Built 1970
Annual Tax Amount $7,840
Tax Year 2019
Lot Size 0.344 Acres
Acres 0.34
Lot Dimensions 102.00 x 147.00
Property Description
Welcome to this Beautifully Renovated Home! Gorgeous Brand New Kitchen (March 2019) with Granite Counter Tops, Tile Back Splash, 36" Off White Cabinetry with Crown Molding & Soft Closing Doors & Drawers, Breakfast Bar, Stainless Steel Appliances, 18" Tile Flooring, Deep Stainless Steel Sink, Recessed LED Lighting & Water Line for Fridge - Brand New Bathroom (March 2019) with Glass Doors for Tub/Shower, Tile Flooring & Tub Surround, Gray Shaker Cabinet Vanity with Quartz Top & Recessed LED Lighting - Hardwood Flooring in the Living Room, Dining Room Hallway & All 3 Bedrooms on the Main Level - Newer Vinyl Double Pane Tilt-In Windows Throughout (12 Brand New January 2019) - 6 Panel Doors Throughout - Brand New Gas Heat & Central Air (April 2019) - You'll Never Run Out of Hot Water with a Gas Hot Water on Demand Water Heater - New 150 Amp Electrical Service Cable & Panel (April 2019) - New Vinyl Privacy Fenced Rear Yard with Side Gate (August 2018) - Newly Renovated In-ground Concrete Pool with New Coping & Plaster with Tile Trim (September 2018) - Living Room with Gas Fireplace & Fluted Columns Entering Dining Room - Family Room with Full Wall Wood Burning Brick Fireplace & Raised Hearth, New Vinyl Flooring (May 2019), Dental Crown Molding & Recessed Lighting - Game Room with Dry Bar, Tile Flooring & Dental Crown Molding Lower Level Office with Laminate Flooring - Laundry & Utility Room with New Vinyl Flooring (May 2019) - 40' x 14' Partially Covered Rear Patio - Don't Miss the 3D Dollhouse Virtual Tour by clicking on the movie camera above where you can Virtually Walk Through this AWESOME Home! What Are You Waiting For?
Location
State NJ
County Burlington
Area Cinnaminson Twp (20308)
Zoning RESIDENTIAL
Direction North
Rooms
Other Rooms Living Room, Dining Room, Primary Bedroom, Bedroom 2, Kitchen, Game Room, Family Room, Foyer, Laundry, Office, Bathroom 3, Half Bath
Basement Fully Finished, Windows, Walkout Level, Heated
Main Level Bedrooms 3
Interior
Interior Features Attic, Formal/Separate Dining Room, Recessed Lighting
Hot Water Natural Gas
Heating Forced Air
Cooling Central A/C
Flooring Hardwood, Ceramic Tile
Fireplaces Number 2
Fireplaces Type Brick, Mantel(s)
Equipment Built-In Microwave, Dishwasher, Oven/Range - Gas, Stainless Steel Appliances, Water Heater - Tankless
Fireplace Y
Window Features Double Pane,Energy Efficient,Vinyl Clad
Appliance Built-In Microwave, Dishwasher, Oven/Range - Gas, Stainless Steel Appliances, Water Heater - Tankless
Heat Source Natural Gas
Laundry Hookup, Lower Floor
Exterior
Exterior Feature Patio(s)
Garage Built In, Garage - Front Entry
Garage Spaces 4.0
Pool In Ground, Fenced
Utilities Available Cable TV
Water Access N
Roof Type Asphalt
Accessibility None
Porch Patio(s)
Attached Garage 1
Total Parking Spaces 4
Garage Y
Building
Lot Description Front Yard, Level, Rear Yard
Story 2
Foundation Block
Sewer Public Sewer
Water Public
Architectural Style Bi-level
Level or Stories 2
Additional Building Above Grade, Below Grade
New Construction N
Schools
Elementary Schools New Albany E.S.
Middle Schools Cinnaminson
High Schools Cinnaminson H.S.
School District Cinnaminson Township Public Schools
Others
Senior Community No
Tax ID 08-03408-00007
Ownership Fee Simple
SqFt Source Assessor
Acceptable Financing Cash, Conventional, FHA, FHA 203(b), VA
Listing Terms Cash, Conventional, FHA, FHA 203(b), VA
Financing Cash,Conventional,FHA,FHA 203(b),VA
Special Listing Condition Standard
Read Less Info
Want to know what your home might be worth? Contact us for a FREE valuation!

Our team is ready to help you sell your home for the highest possible price ASAP

Bought with Cristin M. Holloway • Keller Williams Realty - Moorestown
Get More Information




