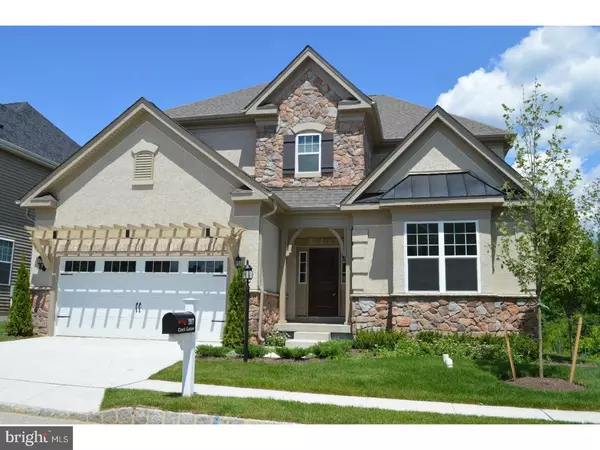For more information regarding the value of a property, please contact us for a free consultation.
Key Details
Sold Price $683,000
Property Type Single Family Home
Sub Type Detached
Listing Status Sold
Purchase Type For Sale
Square Footage 3,649 sqft
Price per Sqft $187
Subdivision Deer Hollow
MLS Listing ID PAMC602772
Sold Date 07/19/19
Style Craftsman
Bedrooms 4
Full Baths 3
Half Baths 1
HOA Fees $365/mo
HOA Y/N Y
Abv Grd Liv Area 3,649
Originating Board BRIGHT
Year Built 2017
Annual Tax Amount $7,976
Tax Year 2018
Lot Size 8,622 Sqft
Acres 0.2
Lot Dimensions 83.00 x 0.00
Property Description
Welcome to Deer Hollow Estates. If you like pristine, elegant finishes and want to be in one of the most highly regarded school districts, then you have to see this home! Large wide foyer will great you, flanked by a formal study with a picture windows, adjacent is the formal dining room hosting wainscoting and accented with a coffered ceiling and chair rail. The large gourmet kitchen with stylish furniture-grade cabinets, signature convenience package includes trash/recycling pull outs, special shelving, cushion close, Quartz counters and a statement-sized counter height 10-foot island with seating for 8 finished also with a Quartz top and accented with Pendant lights. Raised panel 42" cabinetry with crown molding, tiled backsplash, dual built-in ovens/microwave, coupled with stainless steel appliances and an oversized pantry. There are high quality finishes throughout which include wide planked hardwood flooring, exquisite millwork and Nine-foot ceilings. The kitchen is open to the great room and Breakfast room to allow for socializing while hosting guests and family gatherings. Mud Room & Powder Rooms complete the Main Level. Upstairs the Main Bedroom Suite with a coffered ceiling 2 walk-in closet & luxurious Bath with large stall shower enclosure surrounded by tiling overlooking a large soaking tub. Two Secondary Bedrooms share the Hall Bath with double sinks granite counter tops & neutral shower/tub combo and Bedroom 4- has its own private bath with stall shower. Extra spacious basement ready for you to finish. A rear bay 3 car Garage configuration, perfect fo your motorcycles or a car collector. All of this and enjoy a maintenance free lifestyle! Quality home ready for its new owner.
Location
State PA
County Montgomery
Area Whitpain Twp (10666)
Zoning R7
Rooms
Other Rooms Dining Room, Primary Bedroom, Bedroom 2, Bedroom 3, Bedroom 4, Kitchen, Family Room, Library, Laundry, Loft, Bathroom 1, Bathroom 2, Bathroom 3
Basement Full, Interior Access, Poured Concrete, Sump Pump, Unfinished, Windows
Interior
Interior Features Breakfast Area, Built-Ins, Butlers Pantry, Carpet, Combination Kitchen/Living, Crown Moldings, Dining Area, Floor Plan - Open, Formal/Separate Dining Room, Kitchen - Eat-In, Kitchen - Gourmet, Pantry, Recessed Lighting, Stall Shower, Store/Office, Upgraded Countertops, Wainscotting, Walk-in Closet(s), Window Treatments, Wood Floors
Heating Forced Air
Cooling Central A/C
Flooring Hardwood, Fully Carpeted, Ceramic Tile
Fireplaces Number 1
Equipment Built-In Microwave, Built-In Range, Cooktop, Dishwasher, Disposal, Dryer - Gas, Energy Efficient Appliances, Exhaust Fan, Oven - Self Cleaning, Oven - Wall, Water Heater - High-Efficiency, Washer, Refrigerator, Range Hood
Fireplace Y
Window Features Energy Efficient,Screens,Vinyl Clad
Appliance Built-In Microwave, Built-In Range, Cooktop, Dishwasher, Disposal, Dryer - Gas, Energy Efficient Appliances, Exhaust Fan, Oven - Self Cleaning, Oven - Wall, Water Heater - High-Efficiency, Washer, Refrigerator, Range Hood
Heat Source Natural Gas
Laundry Upper Floor, Washer In Unit, Dryer In Unit
Exterior
Garage Garage - Front Entry, Oversized
Garage Spaces 3.0
Waterfront N
Water Access N
Accessibility None
Parking Type Driveway, On Street, Attached Garage
Attached Garage 3
Total Parking Spaces 3
Garage Y
Building
Story 2
Sewer Public Sewer
Water Public
Architectural Style Craftsman
Level or Stories 2
Additional Building Above Grade, Below Grade
Structure Type 9'+ Ceilings
New Construction N
Schools
School District Wissahickon
Others
HOA Fee Include Common Area Maintenance,Lawn Maintenance,Management,Snow Removal,Trash
Senior Community No
Tax ID 66-00-04877-027
Ownership Fee Simple
SqFt Source Estimated
Special Listing Condition Standard
Read Less Info
Want to know what your home might be worth? Contact us for a FREE valuation!

Our team is ready to help you sell your home for the highest possible price ASAP

Bought with Marco Tustanowsky • Coldwell Banker Realty
Get More Information




