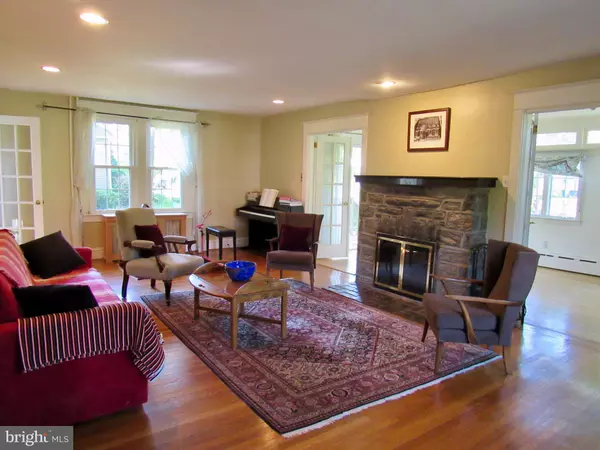For more information regarding the value of a property, please contact us for a free consultation.
Key Details
Sold Price $405,000
Property Type Single Family Home
Sub Type Detached
Listing Status Sold
Purchase Type For Sale
Square Footage 2,327 sqft
Price per Sqft $174
Subdivision None Available
MLS Listing ID PADE491726
Sold Date 07/22/19
Style Colonial
Bedrooms 5
Full Baths 2
Half Baths 1
HOA Y/N N
Abv Grd Liv Area 2,327
Originating Board BRIGHT
Year Built 1910
Annual Tax Amount $12,415
Tax Year 2018
Lot Size 0.269 Acres
Acres 0.27
Lot Dimensions 152.00 x 75.00
Property Description
High ceilings and beautiful sunlit rooms are the hallmarks of this classic Swarthmore colonial. Your updates will unlock its potential. Step into the gracious front-to-back living room for a taste of the oak floors with mahogany inlay found in the living space. Glass doors flanking the decorative stone fireplace lead to the sunny family room with its own glass doors onto the rear deck. The dining room boasts a charming corner cupboard and two sets of bright windows. The eat-in kitchen is spacious enough to both cook and entertain, with ample storage and access to the side deck and a handy powder room. Upstairs, the master suite includes a large double room as well as a private entrance to the beautifully renovated hall bath featuring a glass door stall shower with tumbled limestone surround and hickory storage cabinets. Two additional bedrooms with pretty heart of pine floors and bright windows complete the second floor. The third floor includes two more large bedrooms, each with two skylights and heart of pine floors, as well as a full bath with a vaulted ceiling. The spacious level side yard is perfect for picnics and chasing fireflies. Swarthmore village is just three blocks away, with its train station, library and shops. This home is being offered in as-is condition - bring your creativity and passion to renovate it to taste.
Location
State PA
County Delaware
Area Swarthmore Boro (10443)
Zoning RES
Rooms
Other Rooms Living Room, Dining Room, Primary Bedroom, Bedroom 2, Bedroom 3, Bedroom 4, Bedroom 5, Kitchen, Den, Full Bath, Half Bath
Basement Full
Interior
Heating Hot Water
Cooling None
Fireplaces Type Non-Functioning, Stone
Fireplace Y
Heat Source Natural Gas
Exterior
Garage Other
Garage Spaces 2.0
Waterfront N
Water Access N
Accessibility None
Parking Type Detached Garage, Driveway
Total Parking Spaces 2
Garage Y
Building
Story 3+
Sewer Public Sewer
Water Public
Architectural Style Colonial
Level or Stories 3+
Additional Building Above Grade, Below Grade
New Construction N
Schools
Elementary Schools Swarthmore-Rutledge School
Middle Schools Strath Haven
High Schools Strath Haven
School District Wallingford-Swarthmore
Others
Senior Community No
Tax ID 43-00-01423-00
Ownership Fee Simple
SqFt Source Assessor
Special Listing Condition Standard
Read Less Info
Want to know what your home might be worth? Contact us for a FREE valuation!

Our team is ready to help you sell your home for the highest possible price ASAP

Bought with Kay Pugh • Keller Williams Real Estate - Media
Get More Information




