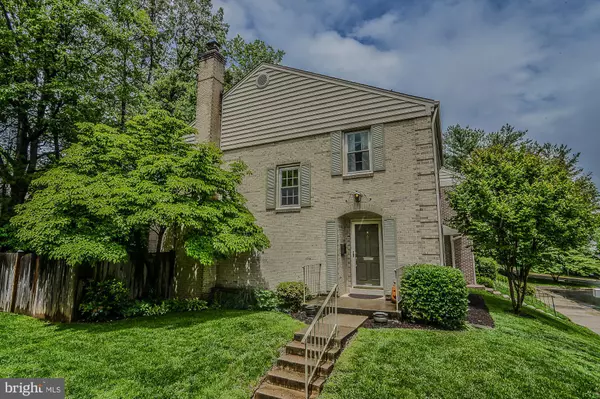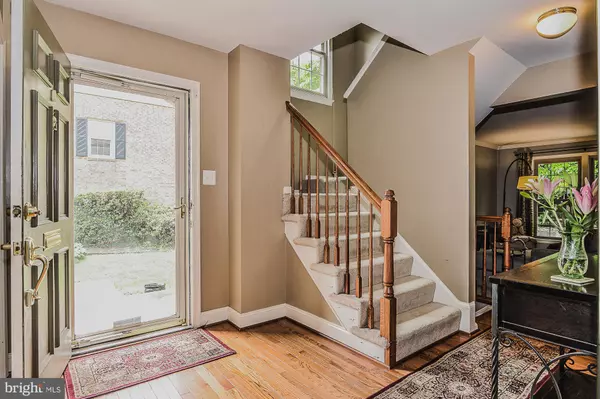For more information regarding the value of a property, please contact us for a free consultation.
Key Details
Sold Price $477,000
Property Type Townhouse
Sub Type End of Row/Townhouse
Listing Status Sold
Purchase Type For Sale
Square Footage 1,690 sqft
Price per Sqft $282
Subdivision Woodlynne Community
MLS Listing ID VAFX1062454
Sold Date 07/15/19
Style Colonial
Bedrooms 4
Full Baths 2
Half Baths 2
HOA Fees $135/mo
HOA Y/N Y
Abv Grd Liv Area 1,610
Originating Board BRIGHT
Year Built 1977
Annual Tax Amount $5,276
Tax Year 2019
Lot Size 2,625 Sqft
Acres 0.06
Property Description
Stately All Brick Townhome offering over 2400 square feet on 3 spacious levels-3BRs, main level den/4th BR & 2.55 baths. Welcoming curved covered side entry opens to spacious foyer with gleaming hardwood flooring. Double doors open to main level Den/Office (these homeowners used this as a 4th BR too!) Impressive, completely remodeled Kitchen offers: Maple cabinetry, SS Appliances, ceramic tile backsplash with custom inlay & gorgeous hardwoods. Huge look through from Kitchen to formal dining area with contemporary Edison light fixture & custom moldings. Open concept floor plan with relaxing family room off kitchen & dining, plush carpeting & big floor to ceiling windows lets in tons of natural light. Walk-out upgraded natural wood sliding glass door in incredible backyard with raised flower beds, fire-pit area, brick paver patio & tons of privacy that backs to trees! Tranquil Master Suite offers generous size room (big enough for King size bed), dressing area with his & hers closets & newly remodeled master bath. Gorgeous Master Bath remodel features: comfort height dual sink vanities with granite top, designer fixtures & mirrors, oversized shower with seat, seamless shower door & custom tile inlay. Two spacious additional bedrooms have ample closet space, lots of natural light & share an upgraded hall bath with wainscoting, recessed lighting & ceramic tile flooring. Huge lower level with expansive recreation room offers: beautiful built-ins, recessed lighting, crown molding, plush carpeting, brick hearth fireplace with mantel. Giant storage room/laundry room with tons of storage space & remodeled half bath on lower level. Assigned parking plus ample visitor parking on street in front of townhome too-fantastic for a townhome community! Excellent location, walking distance to Burke Centre VRE (Virginia Rail Express) great for commuters. Bonnie Brae elementary & Robinson Secondary school district.
Location
State VA
County Fairfax
Zoning 180
Rooms
Other Rooms Living Room, Dining Room, Primary Bedroom, Sitting Room, Bedroom 2, Kitchen, Game Room, Den, Foyer, Bedroom 1, Storage Room
Basement Full
Main Level Bedrooms 1
Interior
Interior Features Window Treatments, Ceiling Fan(s), Chair Railings, Crown Moldings, Dining Area, Primary Bath(s)
Heating Forced Air
Cooling Central A/C, Ceiling Fan(s)
Fireplaces Number 1
Fireplaces Type Mantel(s)
Equipment Built-In Microwave, Washer, Dryer, Disposal, Dishwasher, Icemaker, Refrigerator, Stove
Fireplace Y
Appliance Built-In Microwave, Washer, Dryer, Disposal, Dishwasher, Icemaker, Refrigerator, Stove
Heat Source Electric
Exterior
Exterior Feature Patio(s)
Parking On Site 2
Fence Rear
Amenities Available Basketball Courts, Common Grounds, Jog/Walk Path, Tennis Courts, Tot Lots/Playground
Water Access N
View Garden/Lawn, Trees/Woods
Roof Type Asphalt
Accessibility None
Porch Patio(s)
Garage N
Building
Lot Description Backs to Trees, Cul-de-sac, Landscaping
Story 3+
Sewer Public Sewer
Water Public
Architectural Style Colonial
Level or Stories 3+
Additional Building Above Grade, Below Grade
Structure Type Dry Wall
New Construction N
Schools
Elementary Schools Bonnie Brae
Middle Schools Robinson Secondary School
High Schools Robinson Secondary School
School District Fairfax County Public Schools
Others
HOA Fee Include Common Area Maintenance,Insurance,Management,Pool(s),Reserve Funds,Snow Removal,Trash
Senior Community No
Tax ID 0772 05 0140
Ownership Fee Simple
SqFt Source Estimated
Special Listing Condition Standard
Read Less Info
Want to know what your home might be worth? Contact us for a FREE valuation!

Our team is ready to help you sell your home for the highest possible price ASAP

Bought with Donna Mank • Compass
Get More Information




