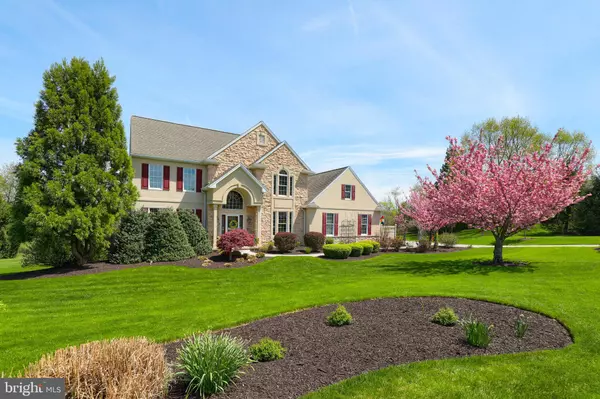For more information regarding the value of a property, please contact us for a free consultation.
Key Details
Sold Price $451,000
Property Type Single Family Home
Sub Type Detached
Listing Status Sold
Purchase Type For Sale
Square Footage 3,418 sqft
Price per Sqft $131
Subdivision Wind Rush
MLS Listing ID PAYK115248
Sold Date 07/22/19
Style Colonial
Bedrooms 5
Full Baths 3
Half Baths 1
HOA Y/N N
Abv Grd Liv Area 2,768
Originating Board BRIGHT
Year Built 2000
Annual Tax Amount $10,697
Tax Year 2018
Lot Size 0.930 Acres
Acres 0.93
Property Description
We are excited to bring you this home that clearly stands tall above all other competition! You'll quickly notice the quality, well crafted features as soon as you enter the home. Our owners have carefully selected the best of the best with their decor and features. The gourmet custom kitchen offers plenty of prep space as well as loads of cabinetry for all your needs. The free flowing floorpan is perfect for the growing family or the entertainer in all of us! Tons of natural light pour in through all the windows and you catch the countryside views welcoming you from all angles. The master suite is clearly a show stopper! Gorgeous hard wood flooring, an enormous walk in closet, and an en suite that will make any of your friends jealous! The main bathroom for the additional bedrooms feature granite tops and a full surround ceramic tile shower/tub. As you continue through the home, you'll love the finished basement that is perfect for an in-law suite or anyone who likes their privacy and space! With its walk out basement and the additional gas log fireplace, we hope you feel this basement has tons of options for you! Located in the community of Wind Rush Farms, you get almost one acre of land and a mini estate setting. This home defines quality and luxury, yet well within your budget! Enjoy seeing this one!
Location
State PA
County York
Area York Twp (15254)
Zoning RESIDENTIAL
Rooms
Other Rooms Dining Room, Primary Bedroom, Bedroom 2, Bedroom 3, Bedroom 4, Bedroom 5, Kitchen, Family Room, Foyer, Study, Sun/Florida Room, Laundry, Other, Primary Bathroom, Full Bath, Half Bath
Basement Full, Walkout Level
Interior
Interior Features Ceiling Fan(s), Chair Railings, Crown Moldings, Dining Area, Kitchen - Island, Primary Bath(s), Recessed Lighting, Skylight(s), Upgraded Countertops, Walk-in Closet(s), Wood Floors
Heating Forced Air
Cooling Central A/C
Flooring Ceramic Tile, Hardwood
Fireplaces Number 2
Equipment Stainless Steel Appliances, Built-In Microwave, Oven/Range - Gas, Refrigerator, Dishwasher, Washer, Dryer, Six Burner Stove
Fireplace Y
Appliance Stainless Steel Appliances, Built-In Microwave, Oven/Range - Gas, Refrigerator, Dishwasher, Washer, Dryer, Six Burner Stove
Heat Source Natural Gas
Laundry Main Floor
Exterior
Exterior Feature Deck(s), Porch(es)
Garage Garage - Side Entry, Garage Door Opener
Garage Spaces 3.0
Waterfront N
Water Access N
Roof Type Asphalt
Accessibility 36\"+ wide Halls
Porch Deck(s), Porch(es)
Parking Type Attached Garage
Attached Garage 3
Total Parking Spaces 3
Garage Y
Building
Story 2
Sewer Public Sewer
Water Public
Architectural Style Colonial
Level or Stories 2
Additional Building Above Grade, Below Grade
New Construction N
Schools
School District Dallastown Area
Others
Senior Community No
Tax ID 54-000-GJ-0059-L0-00000
Ownership Fee Simple
SqFt Source Assessor
Acceptable Financing Cash, Conventional, VA
Listing Terms Cash, Conventional, VA
Financing Cash,Conventional,VA
Special Listing Condition Standard
Read Less Info
Want to know what your home might be worth? Contact us for a FREE valuation!

Our team is ready to help you sell your home for the highest possible price ASAP

Bought with Allison F Altman • Howard Hanna Real Estate Services-York
Get More Information




