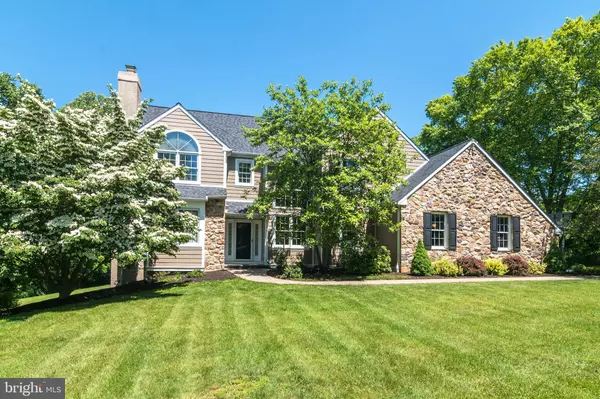For more information regarding the value of a property, please contact us for a free consultation.
Key Details
Sold Price $535,000
Property Type Single Family Home
Sub Type Detached
Listing Status Sold
Purchase Type For Sale
Square Footage 2,390 sqft
Price per Sqft $223
Subdivision Fox Hollow
MLS Listing ID PACT480706
Sold Date 07/23/19
Style Traditional,Colonial
Bedrooms 4
Full Baths 2
Half Baths 1
HOA Y/N N
Abv Grd Liv Area 2,390
Originating Board BRIGHT
Year Built 1995
Annual Tax Amount $9,518
Tax Year 2018
Lot Size 1.100 Acres
Acres 1.1
Lot Dimensions 0.00 x 0.00
Property Description
TOTAL PIECE OF MIND full stucco remediation completed May 2019, with documentation and warranty. Located in the sought-after Unionville-Chadds Ford School District, this quality home boasts all new hardi board siding, freshly painted front door, shutters and double garage door, newer roof and HVAC! Perfectly situated on a premium 1.1 acre lot in the desirable Fox Hollow subdivision, this beautifully maintained 4 bedroom, 2.1 bath home offers field finished oak flooring, upgraded neutral carpet on second level, 2 wood burning fireplaces, 2 story entry, 9 foot ceilings on main level, tree-lined backyard, full walk-out basement and 2 car side entry garage. A paved walkway leads you to the front door where you enter into the light-filled 2 story entry with hardwood flooring, wainscoting and crown molding. To the left is the living room with wood-burning fireplace, brick mantel and box bay window which flows into the spacious dining room with chair rail, wainscoting and bay window where you will enjoy hosting dinners and parties with your family and friends. The eat-in-kitchen, located at the center of the home, features an island, granite counter tops, gas cooking, stainless appliances and bump-out breakfast area with sliders that open to the oversized deck where you can host cook-outs, or enjoy a morning coffee or glass of wine at the end of the day while overlooking the lush, open tree-lined back yard. From the kitchen, you enter the warm and inviting family room where you can cozy up in front of the 2nd fireplace with stone mantel and another set of double doors to the back deck. A half bath and laundry room complete the main level. At the top of the stairs is the large master bedroom with sitting area, walk-in closet, elevated ceiling height and ceramic tile bath featuring jetted soaking tub, stall shower and double basin vanity. Three nicely sized bedrooms, 1 with vaulted ceiling, and hall bath round out the second level. The immaculate full walk-out basement with sliders to a private patio is just waiting to be finished, or offers tons of storage and the 2-car side-entry garage with insulated doors make this the ideal place to call HOME! Conveniently located near major routes with easy access to West Chester, King of Prussia, Delaware and minutes from Longwood Gardens! Quick settlement is possible very easy to show!
Location
State PA
County Chester
Area East Marlborough Twp (10361)
Zoning RB
Rooms
Other Rooms Living Room, Dining Room, Primary Bedroom, Bedroom 2, Bedroom 3, Bedroom 4, Kitchen, Family Room, Laundry, Primary Bathroom, Full Bath, Half Bath
Basement Full, Daylight, Full, Outside Entrance
Interior
Interior Features Attic, Carpet, Ceiling Fan(s), Crown Moldings, Family Room Off Kitchen, Formal/Separate Dining Room, Kitchen - Eat-In, Kitchen - Island, Primary Bath(s), Pantry, Recessed Lighting, Stall Shower, Wainscotting, Walk-in Closet(s), Window Treatments, Wood Floors
Heating Forced Air
Cooling Central A/C
Flooring Carpet, Ceramic Tile, Hardwood
Fireplaces Number 2
Fireplaces Type Brick, Stone
Equipment Built-In Microwave, Dishwasher, Disposal, Dryer, Oven/Range - Gas, Refrigerator, Stainless Steel Appliances, Washer
Fireplace Y
Appliance Built-In Microwave, Dishwasher, Disposal, Dryer, Oven/Range - Gas, Refrigerator, Stainless Steel Appliances, Washer
Heat Source Natural Gas
Laundry Main Floor
Exterior
Garage Garage - Side Entry, Garage Door Opener, Inside Access
Garage Spaces 10.0
Waterfront N
Water Access N
Roof Type Shingle
Accessibility None
Parking Type Attached Garage, Driveway
Attached Garage 2
Total Parking Spaces 10
Garage Y
Building
Lot Description Backs to Trees, Front Yard, Partly Wooded, Rear Yard, SideYard(s)
Story 2
Sewer On Site Septic
Water Well
Architectural Style Traditional, Colonial
Level or Stories 2
Additional Building Above Grade, Below Grade
New Construction N
Schools
Elementary Schools Unionville
Middle Schools Charles F. Patton
High Schools Unionville
School District Unionville-Chadds Ford
Others
Senior Community No
Tax ID 61-08 -0092
Ownership Fee Simple
SqFt Source Assessor
Acceptable Financing Cash, Conventional
Listing Terms Cash, Conventional
Financing Cash,Conventional
Special Listing Condition Standard
Read Less Info
Want to know what your home might be worth? Contact us for a FREE valuation!

Our team is ready to help you sell your home for the highest possible price ASAP

Bought with Brad R Moore • KW Greater West Chester
Get More Information




