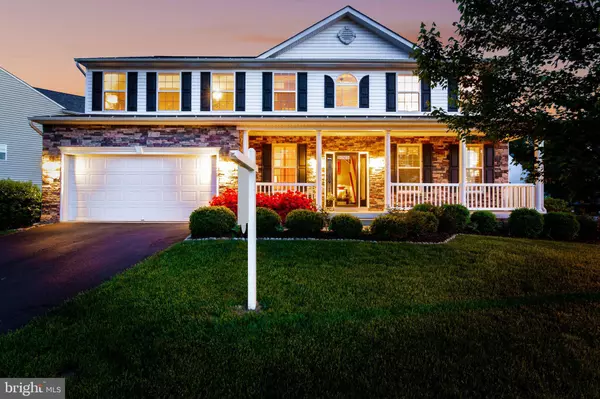For more information regarding the value of a property, please contact us for a free consultation.
Key Details
Sold Price $460,000
Property Type Single Family Home
Sub Type Detached
Listing Status Sold
Purchase Type For Sale
Square Footage 4,210 sqft
Price per Sqft $109
Subdivision Seasons Landing
MLS Listing ID VAST210268
Sold Date 07/24/19
Style Colonial
Bedrooms 5
Full Baths 3
Half Baths 1
HOA Fees $72/mo
HOA Y/N Y
Abv Grd Liv Area 3,062
Originating Board BRIGHT
Year Built 2011
Annual Tax Amount $4,385
Tax Year 2018
Lot Size 10,372 Sqft
Acres 0.24
Property Description
ABSOLUTELY AMAZING DEAL ON THIS CUSTOM BUILT IMMACULATE HOME! SELLER HAS BEEN TRANSFERRED AND MUST SELL WHICH IS YOUR GAIN. Seller can accommodate 30 day close if needed!! Absolutely stunning Hour Homes custom built colonial home on 1/4 acre corner lot in the sought after community of Seasons Landing. This one owner home features over 4200 sq ft of finished living space w/ an additional 236 for storage. Located just minutes to I-95 access, the VRE, & just 11 miles to Quantico. This detailed oriented home was carefully thought out from the custom tiled laundry shoot, built in surround sound, custom home office, FIOS prewired bedrooms, to the 44x14 ft maintenance free trex gated, custom built deck. Custom wood plantation blinds adorn the windows throughout the main level, hardwood flooring, a gourmet kitchen w/ gas cooktop, granite, 42 inch cabinets, along with a large pantry complete the kitchen. Other features include 10 ft ceilings, stone gas fireplace, recessed lighting, beautiful formal dining room, custom upgraded chandelier lighting, recently installed 7 zone, 11 head sprinkler system w/ rain sensor, & professionally maintained lawn. The master suite w/ vaulted ceilings, new carpeting, huge walk in closet, sitting area, bath w/ soaker tub & separate shower is the perfect retreat. The 3 additional upper level bedrooms all feature ceiling fans and ample closet space. The basement w/ a walk up to the rear yard is finished w/ a custom wet bar, 5th bedroom (ntc), full bath and huge storage/utility room. The beautiful newly installed Pella entry door awaits your arrival. Shows like a model.. Welcome home!
Location
State VA
County Stafford
Zoning R1
Rooms
Other Rooms Living Room, Dining Room, Primary Bedroom, Bedroom 2, Bedroom 3, Bedroom 4, Bedroom 5, Kitchen, Game Room, Family Room, Foyer, Laundry, Office, Storage Room, Bathroom 2, Bathroom 3, Primary Bathroom
Basement Full, Fully Finished, Interior Access, Sump Pump, Outside Entrance, Rear Entrance, Walkout Stairs
Interior
Interior Features Attic, Carpet, Ceiling Fan(s), Chair Railings, Crown Moldings, Breakfast Area, Dining Area, Family Room Off Kitchen, Floor Plan - Open, Formal/Separate Dining Room, Kitchen - Gourmet, Kitchen - Island, Laundry Chute, Primary Bath(s), Pantry, Recessed Lighting, Sprinkler System, Upgraded Countertops, Walk-in Closet(s), Wet/Dry Bar, Window Treatments, Wood Floors
Hot Water Natural Gas, 60+ Gallon Tank
Heating Forced Air, Zoned
Cooling Central A/C, Zoned
Fireplaces Number 1
Fireplaces Type Stone, Mantel(s), Gas/Propane
Equipment Built-In Microwave, Cooktop, Dishwasher, Disposal, Dryer, Icemaker, Microwave, Refrigerator, Stainless Steel Appliances, Washer, Water Dispenser, Oven - Wall
Furnishings No
Fireplace Y
Appliance Built-In Microwave, Cooktop, Dishwasher, Disposal, Dryer, Icemaker, Microwave, Refrigerator, Stainless Steel Appliances, Washer, Water Dispenser, Oven - Wall
Heat Source Natural Gas
Laundry Main Floor, Washer In Unit, Dryer In Unit
Exterior
Exterior Feature Porch(es), Deck(s)
Garage Garage - Front Entry, Garage Door Opener
Garage Spaces 2.0
Utilities Available Fiber Optics Available
Amenities Available Basketball Courts, Soccer Field, Tennis Courts, Tot Lots/Playground, Jog/Walk Path, Common Grounds, Picnic Area
Waterfront N
Water Access N
Roof Type Architectural Shingle
Accessibility None
Porch Porch(es), Deck(s)
Parking Type Driveway, Attached Garage
Attached Garage 2
Total Parking Spaces 2
Garage Y
Building
Lot Description Corner, Landscaping, Level
Story 3+
Sewer Public Sewer
Water Public
Architectural Style Colonial
Level or Stories 3+
Additional Building Above Grade, Below Grade
New Construction N
Schools
Elementary Schools Stafford
Middle Schools Stafford
High Schools Brooke Point
School District Stafford County Public Schools
Others
HOA Fee Include Common Area Maintenance,Management,Recreation Facility,Trash
Senior Community No
Tax ID 30-NN-3- -167
Ownership Fee Simple
SqFt Source Assessor
Horse Property N
Special Listing Condition Standard
Read Less Info
Want to know what your home might be worth? Contact us for a FREE valuation!

Our team is ready to help you sell your home for the highest possible price ASAP

Bought with Hameedullah Virk • Samson Properties
Get More Information




