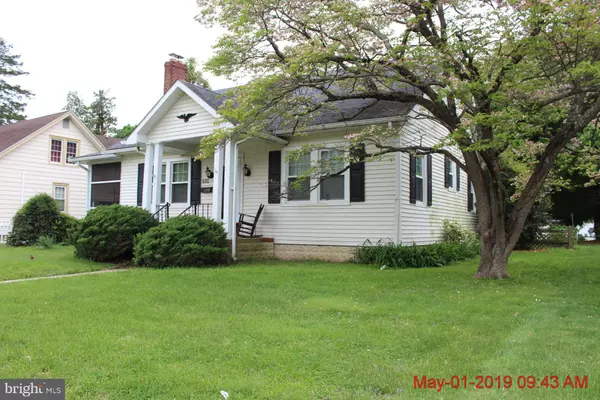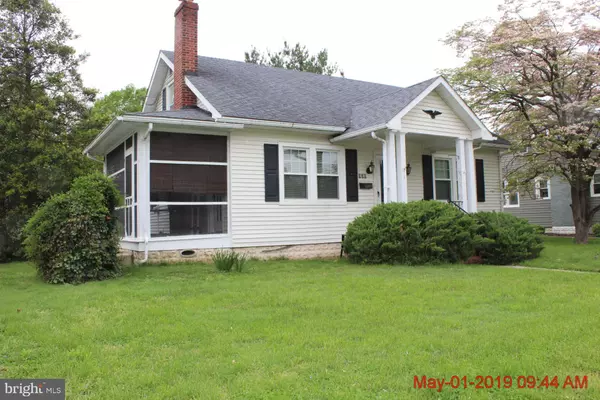For more information regarding the value of a property, please contact us for a free consultation.
Key Details
Sold Price $180,000
Property Type Single Family Home
Sub Type Detached
Listing Status Sold
Purchase Type For Sale
Subdivision Lakewood
MLS Listing ID DEKT229592
Sold Date 07/26/19
Style Cape Cod
Bedrooms 3
Full Baths 1
Half Baths 1
HOA Y/N N
Originating Board BRIGHT
Year Built 1938
Annual Tax Amount $1,272
Tax Year 2018
Lot Size 8,550 Sqft
Acres 0.2
Lot Dimensions 60.00 x 142.50
Property Description
R-10993 If you are just starting out looking for your first home you need to set an appointment to look at this very well built story and a half home located in the Fairview neighborhood. An ideal 3 bedroom, bath and a half with hardwood floors, full unfinished basement and two car detached garage with large parking pad. The living room has a fireplace and opens to the screen enclose side porch. This home has had the same owners since 1955. It is cozy, it is warm, and ready for its next owners. Home to be sold in As-is condition some cosmetic touches needed, the second floor shower has drain issue and will not be repaired by the seller.
Location
State DE
County Kent
Area Capital (30802)
Zoning R8
Direction East
Rooms
Other Rooms Living Room, Dining Room, Bedroom 2, Bedroom 3, Kitchen, Bedroom 1
Basement Unfinished
Main Level Bedrooms 2
Interior
Interior Features Kitchen - Galley
Hot Water Oil
Heating Baseboard - Hot Water
Cooling Central A/C
Flooring Hardwood, Vinyl
Fireplaces Number 1
Fireplaces Type Brick, Fireplace - Glass Doors
Equipment Oven/Range - Electric, Dishwasher
Furnishings No
Window Features Insulated,Vinyl Clad,Screens
Appliance Oven/Range - Electric, Dishwasher
Heat Source Oil
Laundry Basement
Exterior
Exterior Feature Screened, Porch(es)
Parking Features Garage - Front Entry
Garage Spaces 4.0
Utilities Available Cable TV Available, Phone Available, Under Ground, Water Available, Sewer Available, DSL Available
Water Access N
View Street
Roof Type Asphalt
Accessibility None
Porch Screened, Porch(es)
Total Parking Spaces 4
Garage Y
Building
Lot Description Front Yard, Landscaping, Rear Yard, SideYard(s), Level
Story 1.5
Foundation Block
Sewer Public Sewer
Water Public
Architectural Style Cape Cod
Level or Stories 1.5
Additional Building Above Grade, Below Grade
Structure Type Plaster Walls
New Construction N
Schools
Elementary Schools Fairview
Middle Schools Central
High Schools Dover H.S.
School District Capital
Others
Senior Community No
Tax ID ED-05-06720-02-2900-000
Ownership Fee Simple
SqFt Source Assessor
Security Features Smoke Detector
Acceptable Financing Conventional, FHA, FHA 203(k), VA
Listing Terms Conventional, FHA, FHA 203(k), VA
Financing Conventional,FHA,FHA 203(k),VA
Special Listing Condition Standard
Read Less Info
Want to know what your home might be worth? Contact us for a FREE valuation!

Our team is ready to help you sell your home for the highest possible price ASAP

Bought with Anthony L Lapinsky • Olson Realty
Get More Information



