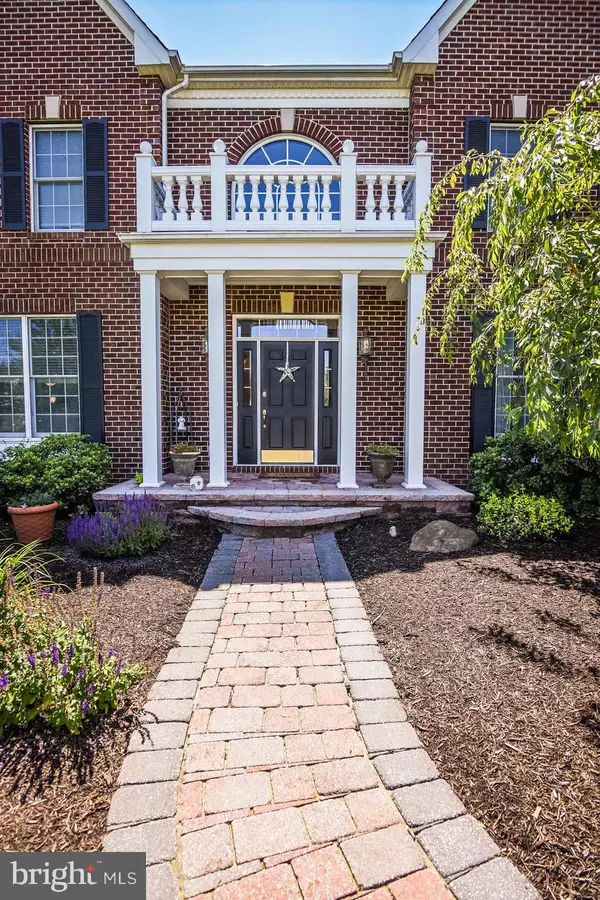For more information regarding the value of a property, please contact us for a free consultation.
Key Details
Sold Price $759,900
Property Type Single Family Home
Sub Type Detached
Listing Status Sold
Purchase Type For Sale
Square Footage 4,722 sqft
Price per Sqft $160
Subdivision Northampton Hunt
MLS Listing ID PABU471592
Sold Date 07/26/19
Style Colonial
Bedrooms 5
Full Baths 3
Half Baths 1
HOA Fees $25/ann
HOA Y/N Y
Abv Grd Liv Area 4,722
Originating Board BRIGHT
Year Built 2003
Annual Tax Amount $11,812
Tax Year 2018
Lot Size 0.574 Acres
Acres 0.57
Lot Dimensions 120.00 x 215.00
Property Description
Welcome to this impeccably maintained 5 bedroom 3.5 bath home in the prestigious Northampton Hunt Development. The exterior is highlighted with thoughtful landscaping managed with a sprinkler system, a sharp brick facade, 3 car garage, paver walkway and a covered front door entry. Enter into a gleaming two story foyer with endless natural light. Connected is large formal dining room fit with beautiful crown molding and decorative wainscoting. Across the front stairs is a formal living room with more exquisite trim. As you continue through the first level, complete with hardwood flooring throughout, you'll pass the powder room before entering a bright two-story breakfast room with an attached gourmet kitchen. The kitchen features matching brand new GE stainless steel appliances, 42" cabinetry, a massive island, granite countertops, a walk-in pantry and access to the laundry room and garage. The open floor plan flows into an over-sized family room with a wood burning fireplace and access to a private office. The second staircase provides access to a magnificent upper level with 5 bedrooms and 3 full bathrooms. The stunning master suite features his and her walk-in closets, a sitting area with a matching gas burning fireplace, and a spacious master bathroom with dual sinks, jacuzzi tub, and stall shower. The upper level is complete with two pairs of bedrooms, each with ample closet space, sharing Jack and Jill bathrooms. The unfinished basement with 9+ ft ceilings provides a blank canvas to custom finish this incredible home. The backyard opens to 6 acres of open space and features a paver patio with a built-in fire pit. Don't forget about the award winning Council Rock School District! This home has a new two-zone HVAC system which was installed in 2018. Don't wait to see this beautiful home and make it your own!
Location
State PA
County Bucks
Area Northampton Twp (10131)
Zoning AR
Rooms
Other Rooms Living Room, Dining Room, Primary Bedroom, Bedroom 2, Bedroom 3, Bedroom 4, Bedroom 5, Kitchen, Family Room, Basement, Breakfast Room, Laundry, Office, Bathroom 2, Bathroom 3, Primary Bathroom, Half Bath
Basement Full
Interior
Interior Features Wainscotting, Breakfast Area, Carpet, Chair Railings, Crown Moldings, Dining Area, Double/Dual Staircase, Family Room Off Kitchen, Formal/Separate Dining Room, Kitchen - Eat-In, Kitchen - Island, Primary Bath(s), Pantry, Recessed Lighting, Stall Shower, Upgraded Countertops, Walk-in Closet(s), Wood Floors, Floor Plan - Open, Kitchen - Gourmet, Window Treatments
Hot Water Natural Gas
Heating Central
Cooling Central A/C
Flooring Ceramic Tile, Hardwood
Fireplaces Number 2
Fireplaces Type Gas/Propane, Mantel(s), Wood
Equipment Cooktop, Dishwasher, Disposal, Exhaust Fan, Icemaker, Oven - Double, Oven - Wall, Range Hood, Stainless Steel Appliances, Washer/Dryer Hookups Only, Water Heater
Fireplace Y
Appliance Cooktop, Dishwasher, Disposal, Exhaust Fan, Icemaker, Oven - Double, Oven - Wall, Range Hood, Stainless Steel Appliances, Washer/Dryer Hookups Only, Water Heater
Heat Source Natural Gas
Laundry Hookup, Main Floor
Exterior
Exterior Feature Patio(s)
Garage Garage - Side Entry, Garage Door Opener, Additional Storage Area, Covered Parking, Oversized
Garage Spaces 6.0
Utilities Available Cable TV
Waterfront N
Water Access N
Roof Type Shingle
Accessibility None
Porch Patio(s)
Parking Type Attached Garage, Driveway
Attached Garage 3
Total Parking Spaces 6
Garage Y
Building
Lot Description Backs - Open Common Area, Front Yard, Landscaping, Open, Rear Yard, SideYard(s)
Story 2
Foundation Concrete Perimeter
Sewer Public Sewer
Water Public
Architectural Style Colonial
Level or Stories 2
Additional Building Above Grade, Below Grade
Structure Type 9'+ Ceilings,2 Story Ceilings
New Construction N
Schools
Elementary Schools Maureen M Welch
Middle Schools Holland
High Schools Council Rock High School South
School District Council Rock
Others
HOA Fee Include Common Area Maintenance
Senior Community No
Tax ID 31-073-164
Ownership Fee Simple
SqFt Source Assessor
Acceptable Financing Cash, Conventional
Horse Property N
Listing Terms Cash, Conventional
Financing Cash,Conventional
Special Listing Condition Standard
Read Less Info
Want to know what your home might be worth? Contact us for a FREE valuation!

Our team is ready to help you sell your home for the highest possible price ASAP

Bought with Jason A Cartwright • Keller Williams Real Estate-Langhorne
Get More Information




