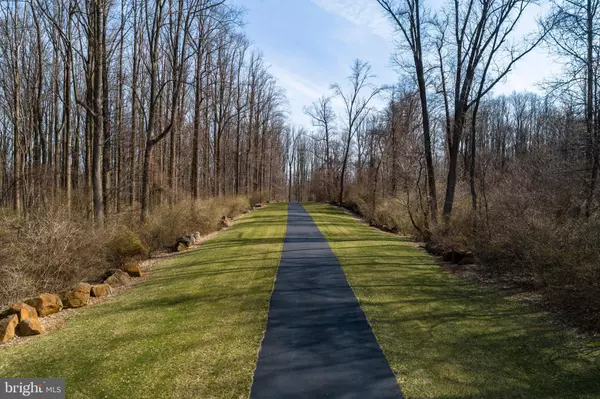For more information regarding the value of a property, please contact us for a free consultation.
Key Details
Sold Price $825,000
Property Type Single Family Home
Sub Type Detached
Listing Status Sold
Purchase Type For Sale
Square Footage 3,700 sqft
Price per Sqft $222
Subdivision None Available
MLS Listing ID PAMC602194
Sold Date 07/29/19
Style Colonial
Bedrooms 4
Full Baths 2
Half Baths 1
HOA Y/N N
Abv Grd Liv Area 3,700
Originating Board BRIGHT
Year Built 2012
Annual Tax Amount $6,323
Tax Year 2020
Lot Size 19.180 Acres
Acres 19.18
Lot Dimensions 207.00 x 0.00
Property Description
Fabulous Home on subdividable 19+ acres in Limerick Twp. Springford Schools. Make you way up the private drive among the trees and come upon a stately home. Custom built Shannon Model features an oversize two car garage, deck, outside entrance to full basement and lots of nature. The interior has a two story entry foyer with hardwood floors and turned staircase to second level, a private study, living rm and dining room have hardwood flooring, crown moldings and chair rail. The custom kitchen has granite counters, back wall package with oven and microwave, gas cook top, tile floors and breakfast room which opens into the family room featuring a stone floor to ceiling gas fireplace with vaulted ceiling. The second level features 4 generous bedrooms, main bedroom retreat with sitting area, huge closet and main bathroom hosting a soaking tub and separate shower as well as double bowl vanity, 3 additional bedrooms and a full bathroom. A welcoming front porch for relaxing and a spacious deck off the kitchen for entertaining complete the package. This home is a must see close to shopping and major routes. Seller to include a 2/10 Home Warranty to Buyer at Closing.
Location
State PA
County Montgomery
Area Limerick Twp (10637)
Zoning R1
Rooms
Other Rooms Living Room, Dining Room, Primary Bedroom, Bedroom 2, Bedroom 3, Family Room, Den, Foyer, Breakfast Room, Bedroom 1, Laundry, Bathroom 2, Primary Bathroom
Basement Full
Interior
Interior Features Attic, Carpet, Chair Railings, Crown Moldings, Floor Plan - Traditional, Kitchen - Gourmet, Kitchen - Island, Recessed Lighting
Hot Water Propane
Heating Forced Air, Central
Cooling Central A/C
Fireplaces Number 1
Fireplaces Type Gas/Propane, Stone
Fireplace Y
Heat Source Electric, Propane - Leased
Laundry Main Floor
Exterior
Garage Garage - Side Entry
Garage Spaces 2.0
Waterfront N
Water Access N
Roof Type Pitched
Accessibility 2+ Access Exits, Low Pile Carpeting
Parking Type Attached Garage, Driveway
Attached Garage 2
Total Parking Spaces 2
Garage Y
Building
Story 2
Sewer On Site Septic
Water Well
Architectural Style Colonial
Level or Stories 2
Additional Building Above Grade, Below Grade
New Construction N
Schools
High Schools Spring-Ford Senior
School District Spring-Ford Area
Others
Senior Community No
Tax ID 37-00-04951-007
Ownership Fee Simple
SqFt Source Assessor
Acceptable Financing Cash, Conventional
Listing Terms Cash, Conventional
Financing Cash,Conventional
Special Listing Condition Standard
Read Less Info
Want to know what your home might be worth? Contact us for a FREE valuation!

Our team is ready to help you sell your home for the highest possible price ASAP

Bought with Ronald Minges • Allison James Estates and Home
Get More Information




