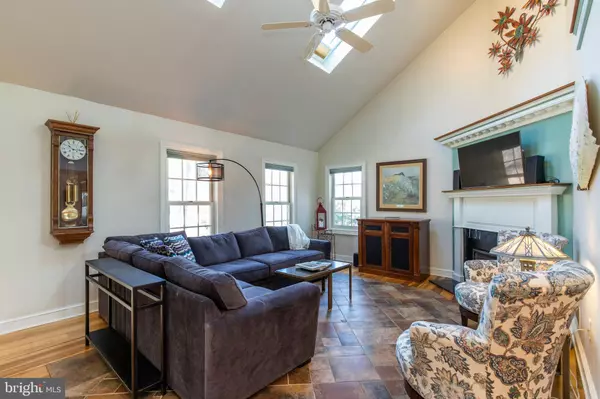For more information regarding the value of a property, please contact us for a free consultation.
Key Details
Sold Price $415,000
Property Type Single Family Home
Sub Type Detached
Listing Status Sold
Purchase Type For Sale
Square Footage 4,025 sqft
Price per Sqft $103
Subdivision None Available
MLS Listing ID PACT482966
Sold Date 07/31/19
Style Cape Cod
Bedrooms 4
Full Baths 4
HOA Y/N N
Abv Grd Liv Area 2,800
Originating Board BRIGHT
Year Built 1993
Annual Tax Amount $5,805
Tax Year 2018
Lot Size 1.100 Acres
Acres 1.1
Lot Dimensions 0.00 x 0.00
Property Description
Welcome to 281 (West) Woodview Road, West Grove, PA. If you are looking for quiet country living with easy access to Route 1, comprehensive medical facilities, multiple shopping centers, fitness facilities, and diverse restaurants this is the home for you. You will be 25 minutes from West Chester and downtown Wilmington with an easy ride to I-95. Picture yourself sitting in the cozy kitchen nook looking out on 1+ acres easing up to a large nursery. You can reach the kitchen area directly from the nook or by the back stairs from the second floor and directly from the dining room. All new (2018) Bosch appliances french door refrigerator with double freezer compartments, dishwasher, and wall oven topped with microwave-plus Jenn-air gas range and electric oven. A large pantry adds more space for storage in the kitchen. Perhaps you would prefer to sit and entertain on the enclosed 3 seasons room affording a full view of your personal garden and fruit trees. The small fishpond sits below the outside deck that wraps around the back of the house with a six-person hot tub inserted in the deck. In the evening (or any time!) you can relax and entertain around the fire pit on the smaller, raised deck that is accessible from both the enclosed porch and the master bedroom. As you enter through the front door your gaze will be drawn to the floor-to-ceiling corner fireplace with double mantel. The living room extends into the dining room. With the sliding door open you can access the enclosed porch for added entertainment possibilities. Open railings outline the second floor hallway that overlooks the living room and connects two large bedrooms to a full bath and a skylight lit open area great for reading or as a play area for all ages. Also on the first floor just off the front stairs is another bedroom with attached full bath. This room also works as an office separated from the main living areas. The master bedroom is located on the first floor with large bathroom and walk in shower and sliding doors onto the open deck and a quick walk to the hot tub. Adding to the versatility of this home is a full basement. With plenty of storage space, a workshop and family room with a small, propane fire place that heats the entire basement area. This space is perfect for exercise equipment, a pool table, play area, and includes a full bath with walk in shower. Although there is a two-car garage attached to the house you also get a detached extended garage at the end of the driveway. This second garage is long enough to hold a large pick up truck, space for a workshop and is complete with heating and air conditioning. This house is a must see! A Cape Cod design on the outside and a WOW of a large home on the inside and all protected by ADT security. Oh, and don t worry about the electric bill, this home comes with solar panels!
Location
State PA
County Chester
Area Penn Twp (10358)
Zoning R2
Direction Northwest
Rooms
Other Rooms Living Room, Dining Room, Primary Bedroom, Bedroom 2, Bedroom 3, Bedroom 4, Kitchen, Basement, Laundry, Other, Bathroom 1, Primary Bathroom
Basement Full, Outside Entrance
Main Level Bedrooms 2
Interior
Interior Features Breakfast Area, Dining Area, Crown Moldings, Entry Level Bedroom, Floor Plan - Traditional, Kitchen - Eat-In, Skylight(s), Wood Floors
Hot Water Propane
Heating Forced Air
Cooling Central A/C
Fireplaces Number 1
Fireplaces Type Gas/Propane
Equipment Built-In Microwave, Dishwasher, Dryer, Washer, Stainless Steel Appliances, Refrigerator, Oven/Range - Gas, Oven/Range - Electric, Oven - Wall
Fireplace Y
Appliance Built-In Microwave, Dishwasher, Dryer, Washer, Stainless Steel Appliances, Refrigerator, Oven/Range - Gas, Oven/Range - Electric, Oven - Wall
Heat Source Propane - Owned
Laundry Main Floor
Exterior
Exterior Feature Deck(s), Patio(s), Porch(es), Screened
Garage Garage - Rear Entry
Garage Spaces 3.0
Utilities Available Propane
Waterfront N
Water Access N
Roof Type Shingle
Accessibility None
Porch Deck(s), Patio(s), Porch(es), Screened
Parking Type Attached Garage, Detached Garage, Driveway
Attached Garage 2
Total Parking Spaces 3
Garage Y
Building
Story 2
Sewer On Site Septic
Water Well
Architectural Style Cape Cod
Level or Stories 2
Additional Building Above Grade, Below Grade
New Construction N
Schools
Elementary Schools Penn London
Middle Schools Fred S. Engle
High Schools Avon Grove
School District Avon Grove
Others
Senior Community No
Tax ID 58-04 -0035.01D0
Ownership Fee Simple
SqFt Source Assessor
Security Features Security System
Acceptable Financing Cash, Conventional, FHA, VA
Listing Terms Cash, Conventional, FHA, VA
Financing Cash,Conventional,FHA,VA
Special Listing Condition Standard
Read Less Info
Want to know what your home might be worth? Contact us for a FREE valuation!

Our team is ready to help you sell your home for the highest possible price ASAP

Bought with Hannady C Morsi • Keller Williams Real Estate - West Chester
Get More Information




