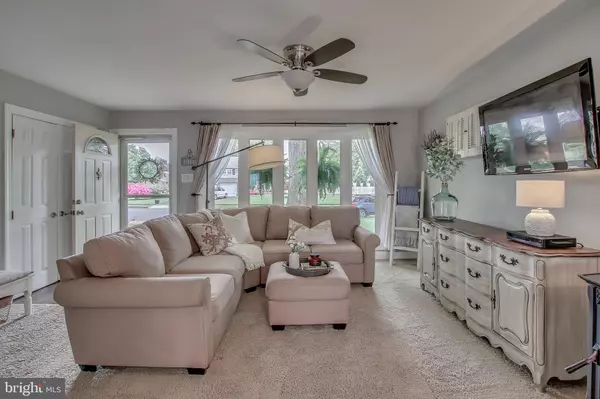For more information regarding the value of a property, please contact us for a free consultation.
Key Details
Sold Price $365,000
Property Type Single Family Home
Sub Type Detached
Listing Status Sold
Purchase Type For Sale
Square Footage 2,716 sqft
Price per Sqft $134
Subdivision Rosewood Park
MLS Listing ID PABU468554
Sold Date 08/01/19
Style Split Level
Bedrooms 5
Full Baths 1
Half Baths 1
HOA Y/N N
Abv Grd Liv Area 2,716
Originating Board BRIGHT
Year Built 1955
Annual Tax Amount $5,184
Tax Year 2018
Lot Size 0.267 Acres
Acres 0.27
Lot Dimensions 75.00 x 155.00
Property Description
"Welcome Home!! Once in awhile, a home is so stunning, it may be too good to be true. This is that home! The details have been perfectly executed and when you walk through the front door, you will not want to leave. Soft, pleasing colors are noticed throughout the home, with natural touches of texture and design. The spacious living room features a pellet stove, plenty of room for seating, and flows right into the dining room. There, the sliding doors lead you outside, or you can venture into the kitchen to see the newer skylight (soft touch technology) with generous cabinet space and hardwood floors. Upstairs you will find three bedrooms, an updated double sink hall bathroom, and the one-of-a-kind master bedroom. This master bedroom is unforgettable! Spacious and stunning, with a full staircase to a loft that can be a gorgeous master bedroom closet, work out room, den, or office. The lower level family room has a custom stone wall fireplace and handsome built in bookcases, which gives the backdrop for endless possibilities of enjoying the space. A powder room, storage and laundry room lead you to the fifth bedroom and entrance to the garage. This is a great space for a guest room, in-home office, play room, hobby room, and more! Meticulously maintained landscaping, lush green lawn, and low maintenance deck capture you and invite you to enjoy the outdoor living space. Newer features include roof, pellet stove, kitchen skylight, lighting, some windows. Excellent proximity to major highways, public transportation, and commercial centers. "
Location
State PA
County Bucks
Area Warminster Twp (10149)
Zoning R2
Rooms
Other Rooms Living Room, Dining Room, Primary Bedroom, Bedroom 2, Bedroom 3, Bedroom 4, Bedroom 5, Kitchen, Family Room, Laundry, Loft
Interior
Interior Features Carpet, Dining Area, Wood Floors, Ceiling Fan(s), Skylight(s)
Heating Hot Water, Radiant, Baseboard - Hot Water, Other
Cooling Wall Unit, Window Unit(s)
Fireplaces Number 2
Fireplaces Type Gas/Propane, Stone
Fireplace Y
Heat Source Natural Gas, Other
Laundry Lower Floor
Exterior
Garage Garage - Front Entry
Garage Spaces 5.0
Waterfront N
Water Access N
Accessibility None
Parking Type Attached Garage, Driveway
Attached Garage 1
Total Parking Spaces 5
Garage Y
Building
Story 2
Sewer Public Sewer
Water Public
Architectural Style Split Level
Level or Stories 2
Additional Building Above Grade, Below Grade
New Construction N
Schools
Elementary Schools Willow Dale
Middle Schools Log College
High Schools William Tennent
School District Centennial
Others
Senior Community No
Tax ID 49-011-056
Ownership Fee Simple
SqFt Source Estimated
Special Listing Condition Standard
Read Less Info
Want to know what your home might be worth? Contact us for a FREE valuation!

Our team is ready to help you sell your home for the highest possible price ASAP

Bought with Koleen A Seits • BHHS Fox & Roach Wayne-Devon
Get More Information




