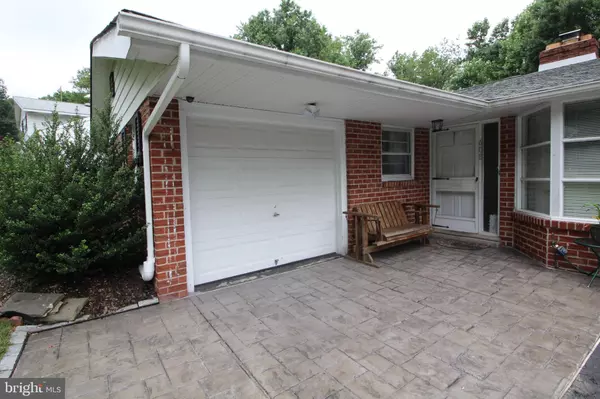For more information regarding the value of a property, please contact us for a free consultation.
Key Details
Sold Price $349,900
Property Type Single Family Home
Sub Type Detached
Listing Status Sold
Purchase Type For Sale
Square Footage 1,854 sqft
Price per Sqft $188
Subdivision Country Club Ests
MLS Listing ID PAMC614362
Sold Date 08/05/19
Style Ranch/Rambler
Bedrooms 3
Full Baths 2
Half Baths 1
HOA Y/N N
Abv Grd Liv Area 1,854
Originating Board BRIGHT
Year Built 1965
Annual Tax Amount $7,672
Tax Year 2020
Lot Size 0.592 Acres
Acres 0.59
Lot Dimensions 80.00 x 0.00
Property Description
Wonderful updated home in Country Club Estates on half acre lot! Easy one floor living with great flow for entertaining or day to day living. Notice the new stamped concrete patio when you enter. Foyer entry with marble floor opening to the living and dining rooms with vaulted ceilings, and oversized bay window. Double sided fireplace opens to living room and family room. Gleaming hardwood floors throughout. Plenty of natural light. All NEW kitchen features 36" cabinets, pantry, granite counters, new appliances and new floor. Adjoining breakfast room overlooking the pool. Convenient renovated laundry off of kitchen. Brand new powder room. Relax in the spacious family room with wood burning fireplace and new sliding doors to new back patio. Gas line available if you prefer gas logs. Master bedroom has THREE closets, renovated master bath and adjoining private greenhouse/sunroom. Two more bedrooms with good closet space and hall bath with new vanity. Beautiful tree lined private yard with in-ground pool and yet still space for ball playing. Pool has a new filter and pump. New privacy fence. NEW roof with 2 new attic fans. NEW heating and air conditioning. Fireplace in basement which is ready to finish for so much more living space. Award winning school district. Convenient to shopping, restaurants, swim club, golf course, fitness clubs and major routes of travel.
Location
State PA
County Montgomery
Area Upper Dublin Twp (10654)
Zoning A
Rooms
Other Rooms Living Room, Dining Room, Bedroom 2, Bedroom 3, Family Room, Basement, Foyer, Breakfast Room, Bedroom 1, Laundry, Bathroom 1, Primary Bathroom, Half Bath
Basement Full
Main Level Bedrooms 3
Interior
Interior Features Kitchen - Eat-In, Attic, Ceiling Fan(s), Entry Level Bedroom, Primary Bath(s), Pantry, Recessed Lighting, Stall Shower, Tub Shower, Upgraded Countertops, Wood Floors
Heating Forced Air
Cooling Central A/C
Flooring Hardwood, Ceramic Tile
Fireplaces Number 2
Equipment Built-In Range, Built-In Microwave, Dishwasher, Stainless Steel Appliances
Fireplace Y
Appliance Built-In Range, Built-In Microwave, Dishwasher, Stainless Steel Appliances
Heat Source Natural Gas
Laundry Main Floor
Exterior
Parking Features Garage - Side Entry
Garage Spaces 6.0
Fence Privacy
Pool In Ground
Utilities Available Natural Gas Available
Water Access N
View Trees/Woods
Accessibility 2+ Access Exits
Attached Garage 1
Total Parking Spaces 6
Garage Y
Building
Story 1
Sewer Public Sewer
Water Public
Architectural Style Ranch/Rambler
Level or Stories 1
Additional Building Above Grade, Below Grade
New Construction N
Schools
Elementary Schools Jarrettown
Middle Schools Sandy Run
High Schools Upper Dublin
School District Upper Dublin
Others
Pets Allowed Y
Senior Community No
Tax ID 54-00-12814-002
Ownership Fee Simple
SqFt Source Estimated
Acceptable Financing Cash, Conventional, FHA, VA
Listing Terms Cash, Conventional, FHA, VA
Financing Cash,Conventional,FHA,VA
Special Listing Condition Standard
Pets Description No Pet Restrictions
Read Less Info
Want to know what your home might be worth? Contact us for a FREE valuation!

Our team is ready to help you sell your home for the highest possible price ASAP

Bought with Craig A. Lerch Jr. • Lerch & Associates Real Estate
Get More Information




