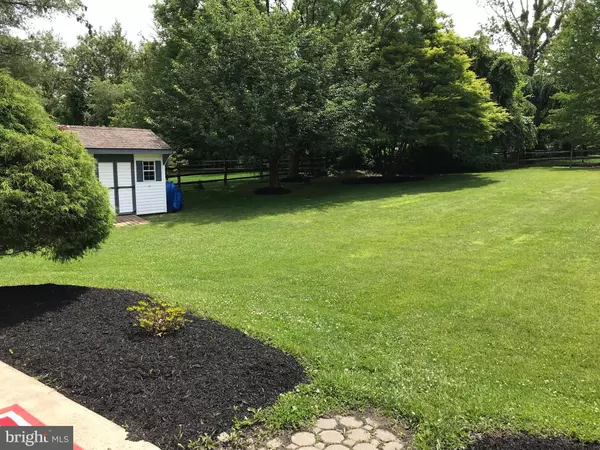For more information regarding the value of a property, please contact us for a free consultation.
Key Details
Sold Price $457,000
Property Type Single Family Home
Sub Type Detached
Listing Status Sold
Purchase Type For Sale
Square Footage 3,116 sqft
Price per Sqft $146
Subdivision Mountain View
MLS Listing ID PABU471642
Sold Date 07/31/19
Style Colonial
Bedrooms 4
Full Baths 3
Half Baths 1
HOA Fees $3/ann
HOA Y/N Y
Abv Grd Liv Area 3,116
Originating Board BRIGHT
Year Built 1986
Annual Tax Amount $7,240
Tax Year 2018
Lot Size 0.505 Acres
Acres 0.51
Lot Dimensions 110.00 x 200.00
Property Description
The possibilities are endless in this updated 3000+ square foot home in the highly desirable Mountain View neighborhood! Enter the 4 bedroom, 3.5 bath to a bright foyer with dining room and formal living room to the left and right. A generous eat-in kitchen, family room, half bath and laundry area round out the first floor. Work at home? The garage has been converted into a sunny two-room office suite with its own separate entrance and access to the half-bath. This home also includes an au-pair or in-law suite with a spacious bedroom, living space and bathroom (on the 2nd floor) and 2nd kitchen (on the first floor). Don't need an in-law suite? The space is easily converted back into massive master suite. The second floor includes three other bedrooms, one with an ensuite bath and a hall bathroom. Freshly painted and with a brand new roof, this home also offers a transferable home warranty for its new owners. Schedule a showing today!
Location
State PA
County Bucks
Area Warwick Twp (10151)
Zoning RR
Rooms
Basement Full
Interior
Interior Features 2nd Kitchen, Ceiling Fan(s), Dining Area, Double/Dual Staircase, Exposed Beams, Floor Plan - Traditional, Kitchen - Eat-In, Kitchen - Island, Primary Bath(s)
Hot Water Electric
Heating Forced Air, Heat Pump - Electric BackUp
Cooling Central A/C
Flooring Carpet, Ceramic Tile, Hardwood, Vinyl
Fireplaces Number 1
Equipment Dishwasher, Dryer, Microwave, Oven/Range - Electric, Refrigerator, Washer
Fireplace Y
Appliance Dishwasher, Dryer, Microwave, Oven/Range - Electric, Refrigerator, Washer
Heat Source Oil
Exterior
Garage Spaces 3.0
Utilities Available Cable TV
Waterfront N
Water Access N
Roof Type Shingle
Accessibility None
Total Parking Spaces 3
Garage N
Building
Story 2
Sewer Public Sewer
Water Public
Architectural Style Colonial
Level or Stories 2
Additional Building Above Grade, Below Grade
Structure Type 9'+ Ceilings,Cathedral Ceilings
New Construction N
Schools
School District Central Bucks
Others
Pets Allowed N
HOA Fee Include Management
Senior Community No
Tax ID 51-019-065
Ownership Fee Simple
SqFt Source Assessor
Acceptable Financing Conventional, Cash
Listing Terms Conventional, Cash
Financing Conventional,Cash
Special Listing Condition Standard
Read Less Info
Want to know what your home might be worth? Contact us for a FREE valuation!

Our team is ready to help you sell your home for the highest possible price ASAP

Bought with Brent R Parsons • RE/MAX Action Realty-Horsham
Get More Information




