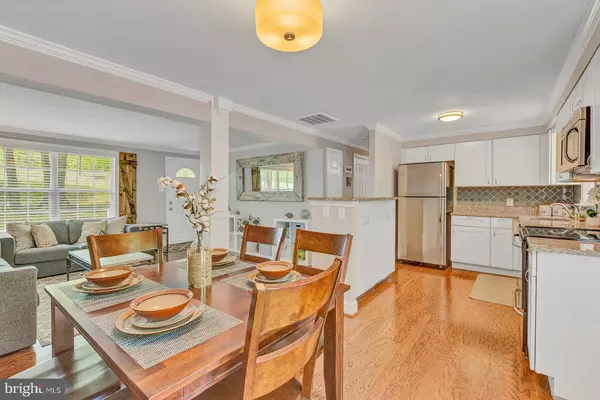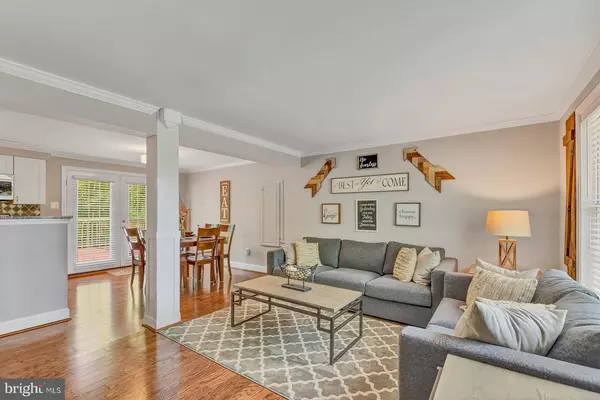For more information regarding the value of a property, please contact us for a free consultation.
Key Details
Sold Price $324,900
Property Type Single Family Home
Sub Type Detached
Listing Status Sold
Purchase Type For Sale
Square Footage 1,392 sqft
Price per Sqft $233
Subdivision None Available
MLS Listing ID MDCA169186
Sold Date 08/02/19
Style Raised Ranch/Rambler
Bedrooms 3
Full Baths 2
HOA Y/N N
Abv Grd Liv Area 1,392
Originating Board BRIGHT
Year Built 1980
Annual Tax Amount $2,746
Tax Year 2018
Lot Size 1.030 Acres
Acres 1.03
Property Description
Buyer Got COLD FEET!!! Hurry! This beautifully renovated home is yours for the taking! You are not going to believe how big it feels from the inside! Many tasteful and timeless upgrades were completed during the full renovation to include crown molding and hardwood flooring less than two years ago. Walk in the front door and just envision yourself relaxing in ONE of the TWO spacious living/family rooms. Whip up your most favorite meal in the adequately equipped kitchen, complete with granite countertops, stainless steel appliances, hardwood floors and soft close, dove-tail, cabinetry. The beautiful, quatrefoil patterned, glass backsplash adds just the right amount of color and compliments the space so well. After spending the day entertaining guests outside on the oversized rear deck that overlooks your level 1+ acre yard, retreat to your master suite! Complete with a walk-in closet, 2nd closet, and an en-suite bathroom that boasts dura ceramic tile and granite countertop. The additional two bedrooms are of ample space and near the second full bathroom that mimics the finishes of the master en-suite. When you turn in for the night, rest easy knowing there are hard-wired security cameras installed around your home that will convey! Be sure to schedule your showing today to find out what else this home has in store for you!
Location
State MD
County Calvert
Zoning RES
Rooms
Other Rooms Living Room, Primary Bedroom, Bedroom 2, Bedroom 3, Kitchen, Family Room, Den, Bathroom 1, Primary Bathroom
Main Level Bedrooms 3
Interior
Interior Features Combination Kitchen/Dining, Crown Moldings, Dining Area, Entry Level Bedroom, Carpet, Floor Plan - Open, Kitchen - Gourmet, Upgraded Countertops, Walk-in Closet(s), Wood Floors
Hot Water Electric
Heating Heat Pump(s)
Cooling Central A/C
Flooring Carpet, Ceramic Tile, Hardwood
Equipment Built-In Microwave, Dishwasher, Dryer - Electric, Energy Efficient Appliances, Refrigerator, Stainless Steel Appliances, Stove, Washer
Furnishings No
Fireplace N
Window Features Screens
Appliance Built-In Microwave, Dishwasher, Dryer - Electric, Energy Efficient Appliances, Refrigerator, Stainless Steel Appliances, Stove, Washer
Heat Source Electric
Laundry Main Floor, Hookup, Washer In Unit, Dryer In Unit
Exterior
Exterior Feature Deck(s)
Utilities Available Cable TV Available
Water Access N
View Garden/Lawn, Trees/Woods
Roof Type Architectural Shingle
Street Surface Paved
Accessibility None
Porch Deck(s)
Garage N
Building
Lot Description Backs to Trees, Cleared, Front Yard, Interior, Landscaping, Level, Open, Private, Rear Yard
Story 1
Foundation Crawl Space
Sewer Community Septic Tank, Private Septic Tank
Water Well, Private
Architectural Style Raised Ranch/Rambler
Level or Stories 1
Additional Building Above Grade, Below Grade
Structure Type Dry Wall
New Construction N
Schools
Elementary Schools Huntingtown
Middle Schools Northern
High Schools Huntingtown
School District Calvert County Public Schools
Others
Senior Community No
Tax ID 0502039168
Ownership Fee Simple
SqFt Source Estimated
Security Features Exterior Cameras,Monitored,Motion Detectors,Security System,Smoke Detector
Horse Property N
Special Listing Condition Standard
Read Less Info
Want to know what your home might be worth? Contact us for a FREE valuation!

Our team is ready to help you sell your home for the highest possible price ASAP

Bought with Courtney T Riley • RE/MAX One
Get More Information




