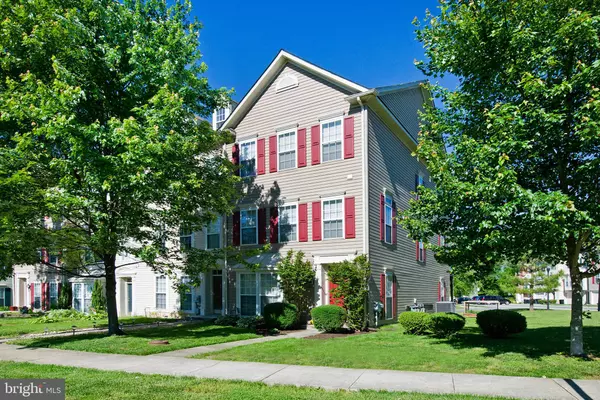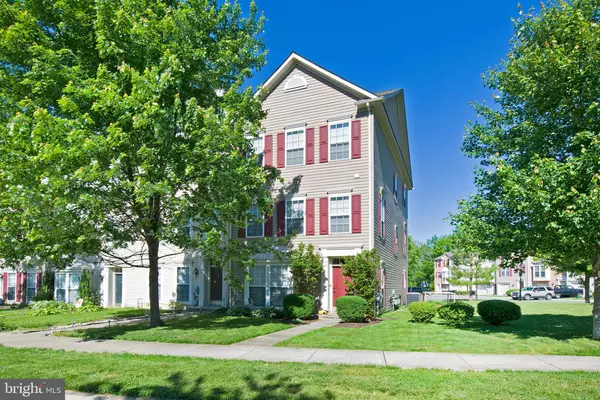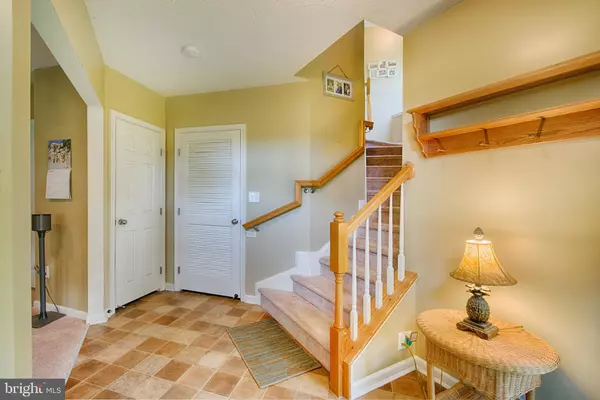For more information regarding the value of a property, please contact us for a free consultation.
Key Details
Sold Price $200,000
Property Type Townhouse
Sub Type End of Row/Townhouse
Listing Status Sold
Purchase Type For Sale
Square Footage 1,914 sqft
Price per Sqft $104
Subdivision The Courts Of Mallory
MLS Listing ID MDCC164540
Sold Date 07/31/19
Style Colonial
Bedrooms 3
Full Baths 2
Half Baths 1
HOA Fees $11/qua
HOA Y/N Y
Abv Grd Liv Area 1,614
Originating Board BRIGHT
Year Built 2007
Annual Tax Amount $3,052
Tax Year 2018
Lot Size 5,750 Sqft
Acres 0.13
Lot Dimensions x 0.00
Property Description
Bold & beautiful end unit town home in The Courts of Mallory. With walk-ability to town, this home offers comfort and lifestyle. Tucked into this community, this town home sits boldly on the street showing off red shutters from the front and the side. Two car garage at rear of home. Enter from front door or garage access into large foyer area. Laundry area is present as thruway to garage. Den, study, professional office, playroom, or a suit-your-needs flex room is ready to serve you upon entry and features recessed lighting and a double window. Stairs to main level unload into kitchen/living area. Kitchen is in the rear with a deck/balcony overlooking community space. Transom windows dress the windows and the doors allowing sunlight to drench this home. Ceiling fan at dining space. Kitchen with stainless steel & black appliances complimenting each other. Island for full functionality! Living space at front offers dining and living. This seller uses the space as full stretched out living space. Powder room at front. Decorative alcoves accenting this space. Master sits at front of home and features vaulted ceiling and full luxury suite. Huge walk-in-closet. Bath features soaking tub, separate shower, dual vanities, and NEW fixtures and lighting! It s crisp and clean in white tile. Hall bath pops in color and crispness as well. Two additional bedrooms at rear of home, both with ceiling fans and large closets. Spacious living right outside the small charming town of North East. This water-oriented town is full of shopping, marinas, restaurants, & parks. Attractions such as Elk Neck State Park, Turkey Point Light House, & Elk Neck State Forest offer naturists quick access to hiking and other recreational activities. The Courts of Mallory also provides quick access to I95 and other major commuter routes. A great home within an experience filled lifestyle .come check out all the things about this home and community today!
Location
State MD
County Cecil
Zoning R3
Rooms
Basement Daylight, Full, Front Entrance, Fully Finished, Garage Access, Interior Access, Sump Pump, Walkout Level, Connecting Stairway, Outside Entrance
Interior
Interior Features Carpet, Ceiling Fan(s), Combination Dining/Living, Combination Kitchen/Living, Family Room Off Kitchen, Kitchen - Eat-In, Kitchen - Island, Kitchen - Table Space, Primary Bath(s), Pantry, Recessed Lighting, Stall Shower, Walk-in Closet(s), Window Treatments
Hot Water Natural Gas
Heating Forced Air
Cooling Ceiling Fan(s), Central A/C
Equipment Built-In Microwave, Dryer, Washer, Disposal, Dishwasher, Refrigerator, Icemaker, Stove
Fireplace N
Window Features Screens
Appliance Built-In Microwave, Dryer, Washer, Disposal, Dishwasher, Refrigerator, Icemaker, Stove
Heat Source Other
Exterior
Parking Features Garage - Rear Entry, Garage Door Opener, Inside Access
Garage Spaces 2.0
Water Access N
Roof Type Shingle
Accessibility None
Attached Garage 2
Total Parking Spaces 2
Garage Y
Building
Story 3+
Sewer Public Sewer
Water Public
Architectural Style Colonial
Level or Stories 3+
Additional Building Above Grade, Below Grade
Structure Type Dry Wall,Vaulted Ceilings,Cathedral Ceilings
New Construction N
Schools
School District Cecil County Public Schools
Others
Senior Community No
Tax ID 05-128269
Ownership Fee Simple
SqFt Source Estimated
Special Listing Condition Standard
Read Less Info
Want to know what your home might be worth? Contact us for a FREE valuation!

Our team is ready to help you sell your home for the highest possible price ASAP

Bought with Melissa Barnes • Cummings & Co. Realtors
Get More Information




