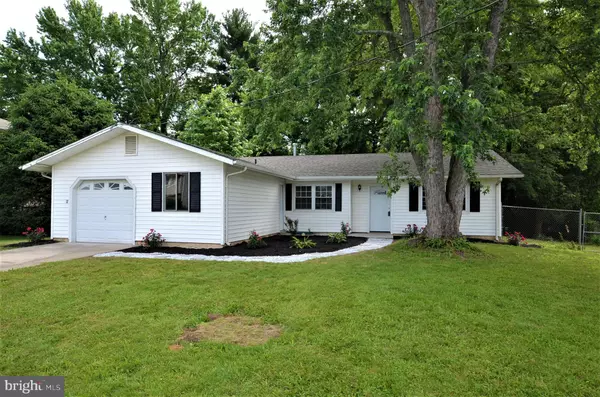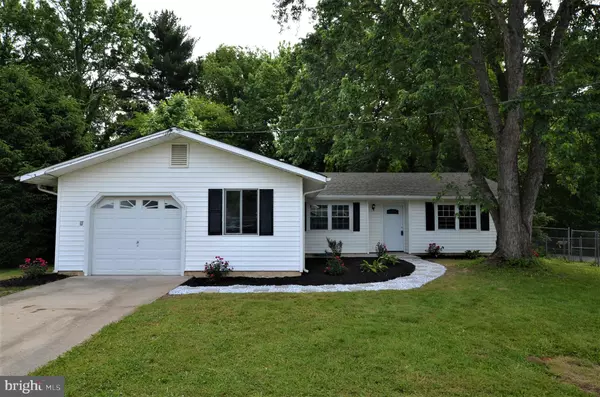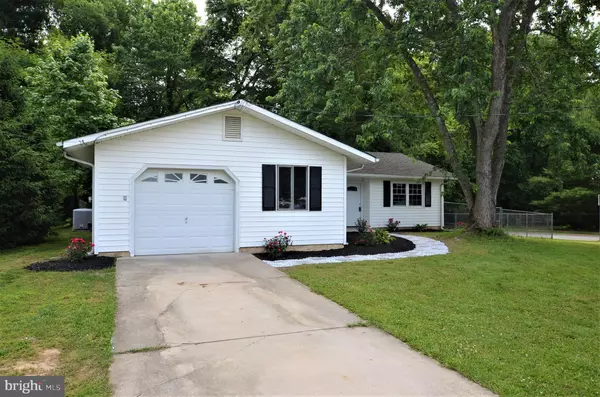For more information regarding the value of a property, please contact us for a free consultation.
Key Details
Sold Price $275,000
Property Type Single Family Home
Sub Type Detached
Listing Status Sold
Purchase Type For Sale
Square Footage 1,425 sqft
Price per Sqft $192
Subdivision Devon Place
MLS Listing ID DENC480254
Sold Date 08/12/19
Style Ranch/Rambler
Bedrooms 4
Full Baths 2
HOA Y/N N
Abv Grd Liv Area 1,425
Originating Board BRIGHT
Year Built 1971
Annual Tax Amount $2,167
Tax Year 2018
Lot Size 0.280 Acres
Acres 0.28
Lot Dimensions 90.70 x 120.00
Property Description
Completely renovated Ranch style home on a corner lot, backing to woods and the James F. Hall trail which is a walking/biking trail through Newark. This home is practically on the University of Delaware Campus, yet tucked away in a residential neighborhood. An easy walk, bike, or bus would get you to the university in minutes. 4 bedrooms, 2 full baths. New kitchen, including tile flooring, new cabinets, granite counter tops, tile and glass back splash, stainless appliances, a large island and a laundry area. Large open floor plan with the living room and dining room just off the kitchen. Sliders to a rear screened porch that lead to the fenced yard. Both baths are new with tile flooring and surround and all new fixtures. New carpet in the bedrooms, new wood laminate flooring in the living, dining and hallway. Fresh paint throughout. Ceiling fans in the 4 bedrooms and also on the porch. New roof, newer windows, newer hvac, recessed lights throughout. The garage is an oversized 1 car that has plenty of storage. Also storage in the attic. Nothing left to do here but move in and make it your own. Close to all major routes, U of D, many restaurants, parks, and numerous other features.
Location
State DE
County New Castle
Area Newark/Glasgow (30905)
Zoning 18RS
Rooms
Other Rooms Living Room, Dining Room, Primary Bedroom, Bedroom 2, Bedroom 3, Bedroom 4, Kitchen, Screened Porch
Main Level Bedrooms 4
Interior
Interior Features Attic
Hot Water Natural Gas
Heating Forced Air
Cooling Central A/C
Flooring Hardwood, Carpet, Tile/Brick
Equipment Dishwasher, Oven/Range - Electric, Microwave, Refrigerator, Water Heater
Fireplace N
Window Features Vinyl Clad
Appliance Dishwasher, Oven/Range - Electric, Microwave, Refrigerator, Water Heater
Heat Source Natural Gas
Exterior
Garage Garage - Front Entry, Garage Door Opener, Oversized, Garage - Side Entry
Garage Spaces 1.0
Fence Chain Link
Water Access N
Roof Type Shingle
Accessibility None
Attached Garage 1
Total Parking Spaces 1
Garage Y
Building
Story 1
Foundation Slab
Sewer Public Sewer
Water Public
Architectural Style Ranch/Rambler
Level or Stories 1
Additional Building Above Grade, Below Grade
Structure Type Dry Wall
New Construction N
Schools
School District Christina
Others
Senior Community No
Tax ID 18-035.00-092
Ownership Fee Simple
SqFt Source Estimated
Acceptable Financing FHA, Conventional, Cash
Listing Terms FHA, Conventional, Cash
Financing FHA,Conventional,Cash
Special Listing Condition Standard
Read Less Info
Want to know what your home might be worth? Contact us for a FREE valuation!

Our team is ready to help you sell your home for the highest possible price ASAP

Bought with Teresa Marie Foster • Meyer & Meyer Realty
Get More Information




