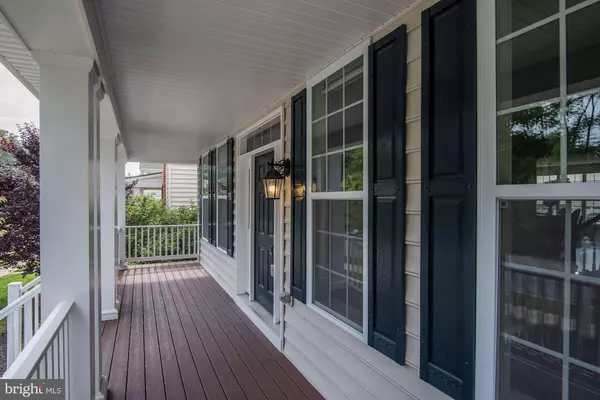For more information regarding the value of a property, please contact us for a free consultation.
Key Details
Sold Price $645,000
Property Type Single Family Home
Sub Type Detached
Listing Status Sold
Purchase Type For Sale
Square Footage 4,056 sqft
Price per Sqft $159
Subdivision Piedmont Crossing
MLS Listing ID MDMC664054
Sold Date 08/13/19
Style Colonial
Bedrooms 4
Full Baths 2
Half Baths 1
HOA Fees $75/qua
HOA Y/N Y
Abv Grd Liv Area 4,056
Originating Board BRIGHT
Year Built 2013
Annual Tax Amount $6,031
Tax Year 2019
Lot Size 5,760 Sqft
Acres 0.13
Property Description
Expansive, like-new Toll Brothers home, offering over 4000 square feet of living space and located on a quiet street in the desirable Piedmont Crossing neighborhood. No expense was spared as this property adorns over $75,000 in builder upgrades. The main floor offers an open floor plan with wide plank flooring and 9-foot ceilings throughout. The light-filled dining room offers a tray ceiling and flows into the sitting room, offering a phenomenal space for entertaining. The gourmet, Chef s kitchen comes equipped with upgraded granite countertops, top of the line stainless steel appliances, and a Viking range. Enjoy dining in the breakfast room or at the bar, offering room for six barstools. The mudroom has easy access to the private fenced in patio with built-in gas line grill and a two car garage. Upstairs, the lavish master suite features coffered ceilings and a custom-fitted walk-in closet. The master ensuite bathroom showcases a corner tub, vaulted ceiling, new shower fixtures and glass door, toilet room, and new vanity countertops. Three additional bedrooms, a full bathroom with new countertops, and laundry complete this level. Enjoy the dog park and playground just seconds away!
Location
State MD
County Montgomery
Zoning R90
Rooms
Other Rooms Basement
Basement Other, Unfinished, Sump Pump
Interior
Interior Features Ceiling Fan(s), Combination Kitchen/Dining, Kitchen - Gourmet, Primary Bath(s), Walk-in Closet(s), Wood Floors
Heating Forced Air
Cooling Central A/C
Fireplace N
Heat Source Natural Gas
Exterior
Parking Features Garage - Rear Entry
Garage Spaces 2.0
Water Access N
Accessibility Other
Attached Garage 2
Total Parking Spaces 2
Garage Y
Building
Story 3+
Sewer Public Sewer
Water Public
Architectural Style Colonial
Level or Stories 3+
Additional Building Above Grade, Below Grade
New Construction N
Schools
Elementary Schools Washington Grove
Middle Schools Forest Oak
High Schools Gaithersburg
School District Montgomery County Public Schools
Others
Senior Community No
Tax ID 160903663408
Ownership Fee Simple
SqFt Source Estimated
Special Listing Condition Standard
Read Less Info
Want to know what your home might be worth? Contact us for a FREE valuation!

Our team is ready to help you sell your home for the highest possible price ASAP

Bought with David M. Aviles • Long & Foster Real Estate, Inc.
Get More Information




