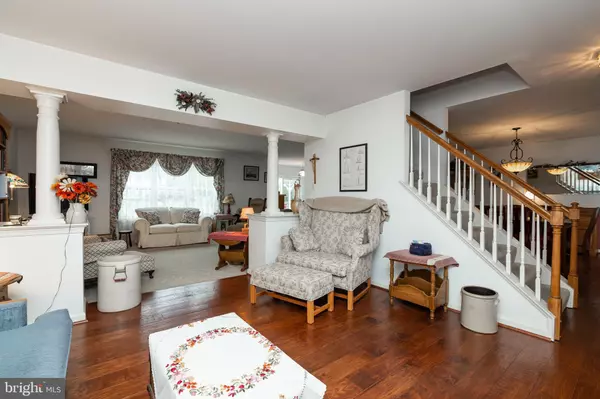For more information regarding the value of a property, please contact us for a free consultation.
Key Details
Sold Price $316,000
Property Type Single Family Home
Sub Type Detached
Listing Status Sold
Purchase Type For Sale
Square Footage 2,236 sqft
Price per Sqft $141
Subdivision Forge Crossing
MLS Listing ID PACT475182
Sold Date 08/14/19
Style Colonial
Bedrooms 4
Full Baths 2
Half Baths 1
HOA Y/N N
Abv Grd Liv Area 2,236
Originating Board BRIGHT
Year Built 1999
Annual Tax Amount $6,072
Tax Year 2018
Lot Size 1.000 Acres
Acres 1.0
Lot Dimensions 0.00 x 0.00
Property Description
Fabulous 2 story home situated on a 1 acre parcel along a peaceful cul-de-sac street in Nottingham. This home has been well maintained and shows pride of ownership. Entrance foyer flanked by formal Living Room & formal Dining Room with gleaming hardwood floors & chair rail. Large kitchen with eat in bay area, breakfast bar, oak cabinetry, laminate counter-tops with wood edge, white appliances including Bosch dishwasher, pantry. Kitchen opens to spacious family room featuring gas fireplace and triple window. Laundry room and Mud room. Sliding glass doors open to expansive rear deck with built-in gazebo. 2nd floor offers a wonderful owners suite with vaulted ceiling, two walk in closets and a 4 piece bath w/ corner soaking tub, shower and granite top vanity. 3 additional ample sized bedrooms and a hall bath round out this level. Outside you have a gorgeous lawn with mature plantings, 2 car attached garage. Garden shed and a 24 x 36 detached garage / shop with concrete floor (2) 7' x 9' roll up doors and dedicated electric service. Great property!
Location
State PA
County Chester
Area East Nottingham Twp (10369)
Zoning C1
Rooms
Other Rooms Living Room, Dining Room, Primary Bedroom, Bedroom 2, Bedroom 3, Bedroom 4, Kitchen, Family Room, Laundry
Basement Full
Interior
Interior Features Breakfast Area, Primary Bath(s), Walk-in Closet(s), Kitchen - Eat-In, Formal/Separate Dining Room, Family Room Off Kitchen
Hot Water Natural Gas
Heating Forced Air
Cooling Central A/C
Flooring Hardwood, Carpet, Vinyl
Fireplaces Number 1
Fireplaces Type Gas/Propane
Fireplace Y
Heat Source Natural Gas
Laundry Main Floor
Exterior
Exterior Feature Porch(es), Deck(s)
Garage Garage - Side Entry
Garage Spaces 4.0
Waterfront N
Water Access N
Roof Type Shingle
Accessibility None
Porch Porch(es), Deck(s)
Parking Type Attached Garage, Detached Garage, Driveway
Attached Garage 2
Total Parking Spaces 4
Garage Y
Building
Story 2
Sewer On Site Septic
Water Well
Architectural Style Colonial
Level or Stories 2
Additional Building Above Grade, Below Grade
New Construction N
Schools
School District Oxford Area
Others
Senior Community No
Tax ID 69-05 -0074
Ownership Fee Simple
SqFt Source Assessor
Acceptable Financing FHA, Conventional, Cash, USDA
Horse Property N
Listing Terms FHA, Conventional, Cash, USDA
Financing FHA,Conventional,Cash,USDA
Special Listing Condition Standard
Read Less Info
Want to know what your home might be worth? Contact us for a FREE valuation!

Our team is ready to help you sell your home for the highest possible price ASAP

Bought with Victoria A Dickinson • Patterson-Schwartz - Greenville
Get More Information




