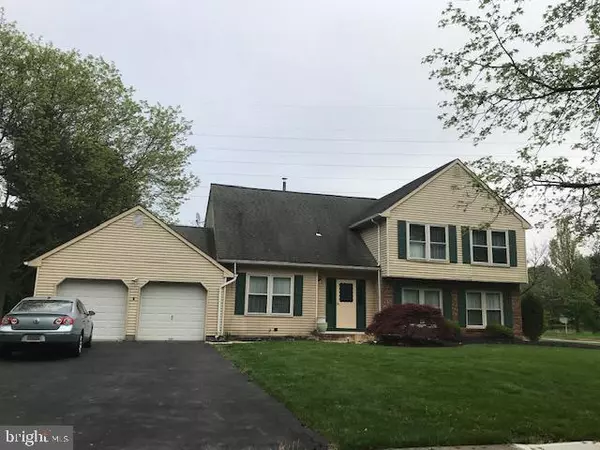For more information regarding the value of a property, please contact us for a free consultation.
Key Details
Sold Price $490,000
Property Type Single Family Home
Sub Type Detached
Listing Status Sold
Purchase Type For Sale
Square Footage 2,375 sqft
Price per Sqft $206
Subdivision Charter Club
MLS Listing ID NJME277972
Sold Date 07/31/19
Style Colonial
Bedrooms 4
Full Baths 2
Half Baths 1
HOA Y/N N
Abv Grd Liv Area 2,375
Originating Board BRIGHT
Year Built 1987
Annual Tax Amount $12,813
Tax Year 2019
Lot Size 0.513 Acres
Acres 0.51
Lot Dimensions .51
Property Description
At Charter club "Cambridge" model colonial on Cul-de-sac offers ***Condition***Improvements & Value!!!!! Four bedroom two & half baths, Foyer- ceramic floor, Formal Living / Dining room has hardwood floors, Newly updated Eat in kitchen/ granite countertops, 46"cabinets ,stainless steel appliances, Large pantry, ceramic floors, Family room/ hardwood floors, Brick fireplace, large closet can be used as study area, step into Sunroom off the family room for the summer extended space to enjoy overlooking open yard & trees and open yard with tranquil setting perfect for outdoors activities. ** Upper level Large master bedroom offer his/her closet with closet organizer and ample hidden attic excess for extra storage, Full Bath with skylight,Tub/shower stall. Main bath full bath with skylight, Other three good size bedrooms,Pull down attic stairs, Basement and two car garage, two zone heating & Air-conditioning , ceiling fans, Pull down attic, closet organizers and much more. Location offer Easy commute NY /Philly,near train station ,major highways, Highly Rated Schools ,Near Library, shopping ,parks, Golf course & minutes from Princeton.
Location
State NJ
County Mercer
Area West Windsor Twp (21113)
Zoning R
Rooms
Other Rooms Living Room, Dining Room, Primary Bedroom, Kitchen, Family Room, Basement, Bedroom 1, Sun/Florida Room, Bathroom 1
Basement Combination
Interior
Interior Features Attic, Breakfast Area, Built-Ins, Carpet, Ceiling Fan(s), Dining Area, Family Room Off Kitchen, Floor Plan - Traditional, Formal/Separate Dining Room, Kitchen - Eat-In, Primary Bath(s), Pantry, Skylight(s), Stall Shower, Walk-in Closet(s)
Hot Water Natural Gas
Heating Forced Air
Cooling Central A/C
Flooring Carpet, Ceramic Tile, Hardwood
Equipment Built-In Microwave, Built-In Range, Dishwasher, Dryer, Dryer - Gas, Energy Efficient Appliances, Exhaust Fan, Microwave, Oven - Single, Oven/Range - Gas, Range Hood, Refrigerator, Washer
Appliance Built-In Microwave, Built-In Range, Dishwasher, Dryer, Dryer - Gas, Energy Efficient Appliances, Exhaust Fan, Microwave, Oven - Single, Oven/Range - Gas, Range Hood, Refrigerator, Washer
Heat Source Natural Gas
Laundry Has Laundry, Main Floor
Exterior
Parking Features Garage - Front Entry
Garage Spaces 2.0
Utilities Available Cable TV, Electric Available, Cable TV Available, Natural Gas Available, Phone, Sewer Available, Water Available
Water Access N
View Garden/Lawn
Roof Type Asphalt
Accessibility 32\"+ wide Doors
Attached Garage 2
Total Parking Spaces 2
Garage Y
Building
Lot Description Backs - Open Common Area, Backs to Trees, Front Yard, Landscaping, Level
Story 2
Sewer Public Sewer
Water Public
Architectural Style Colonial
Level or Stories 2
Additional Building Above Grade
New Construction N
Schools
School District West Windsor-Plainsboro Regional
Others
Pets Allowed Y
Senior Community No
Tax ID 13-00049-00017
Ownership Fee Simple
SqFt Source Assessor
Acceptable Financing Cash, Conventional, FHA, VA
Horse Property N
Listing Terms Cash, Conventional, FHA, VA
Financing Cash,Conventional,FHA,VA
Special Listing Condition Standard
Pets Allowed Number Limit
Read Less Info
Want to know what your home might be worth? Contact us for a FREE valuation!

Our team is ready to help you sell your home for the highest possible price ASAP

Bought with Linda W Li • Coldwell Banker Residential Brokerage - Princeton
Get More Information



