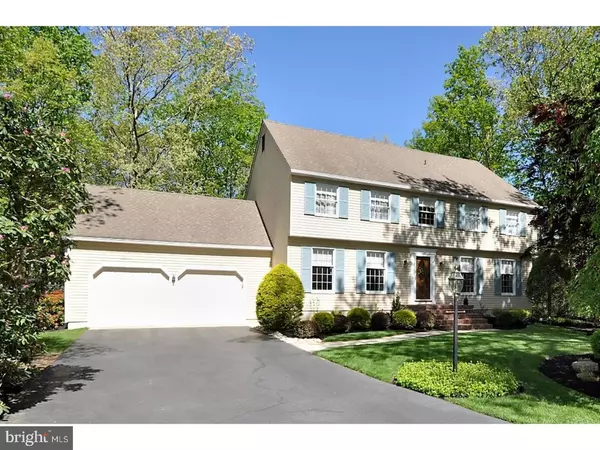For more information regarding the value of a property, please contact us for a free consultation.
Key Details
Sold Price $405,000
Property Type Single Family Home
Sub Type Detached
Listing Status Sold
Purchase Type For Sale
Square Footage 2,610 sqft
Price per Sqft $155
Subdivision Headwater Village
MLS Listing ID NJBL345768
Sold Date 08/16/19
Style Traditional
Bedrooms 4
Full Baths 2
Half Baths 1
HOA Y/N N
Abv Grd Liv Area 2,610
Originating Board BRIGHT
Year Built 1979
Annual Tax Amount $11,991
Tax Year 2019
Lot Size 0.580 Acres
Acres 0.58
Lot Dimensions 86X125X190X144X99
Property Description
This exceptional home will make an amazing first impression and is guaranteed to leave a lasting impression, one that will make you want to call this YOUR home. With its manicured landscaping and neatly maintained exterior, its curb appeal will serve as a snapshot for what s to come when you enter this home. Immaculately maintained, the minute you step inside you immediately notice the interior finishes with its custom millwork, trim, wainscoting, crown moldings and wide baseboards that add architectural details, defining each room and bringing character and elegance throughout. This expanded Deerfield model features formal dining and living rooms with hardwood floors and new hardwood floors in the foyer, hall and powder. The updated kitchen includes GE Profile stainless steel appliances, a Breakfast bar with seating for bar stools and a huge Breakfast Room with a bay window and a sliding glass door that opens to a large, freshly painted Florida Room with a vaulted ceiling, two skylights, recessed lighting and a sliding glass door to the wood deck. You ll find that the rooms flow very nicely and there is plenty of natural light throughout. A brick fireplace with gas logs is the focal point of the family room which features a hardwood floor, custom built-ins and recessed lighting. The powder room has been renovated and features a new hardwood floor and vanity with a granite counter top. The second floor features a large, freshly painted master bedroom suite with a large walk-in closet. The totally renovated master bathroom features a marble shower with dual shower heads, a seamless glass door, a tile floor, marble vanity and a new light fixture. There are three generously sized guest bedrooms and pull down stairs in the hall with an insulated attic tent, eliminating drafts, leading to added storage space. The hall bathroom has been renovated and features a double vanity with a granite countertop, tile floor and bathtub with a ceramic tile surround accented with a glass tile. The freshly painted basement has been beautifully finished and features lots an entertaining area with a custom built-in bar with seating for at least 4 stools, a large counter top, prep area, bar sink and refrigerator. This lower level was created for fun. They have not sacrificed storage space, there is plenty of it! The back yard is in full bloom with its colorful shrubs providing privacy. Other amenities include a new hot water heater and a new ADT security system. Headwater Village offers hiking and biking paths, 2 sets of tennis courts, 2 playgrounds and a multi purpose field. Adjacent to preserved pinelands, The YMCA Camps Ockanickon & Matollionequay offer memberships where you can access their spectacular family swim center with a large swimming lake, sandy beach and boating area.
Location
State NJ
County Burlington
Area Medford Twp (20320)
Zoning RESIDENTIAL
Rooms
Other Rooms Living Room, Dining Room, Primary Bedroom, Bedroom 2, Bedroom 3, Bedroom 4, Kitchen, Game Room, Family Room, Foyer, Sun/Florida Room, Laundry, Media Room, Primary Bathroom
Basement Full, Fully Finished
Interior
Interior Features Primary Bath(s), Butlers Pantry, Skylight(s), Ceiling Fan(s), Water Treat System, Exposed Beams, Stall Shower, Dining Area
Hot Water Natural Gas
Heating Forced Air
Cooling Central A/C
Flooring Wood, Fully Carpeted, Tile/Brick
Fireplaces Number 1
Fireplaces Type Brick, Gas/Propane
Equipment Cooktop, Oven - Double, Oven - Self Cleaning, Dishwasher, Energy Efficient Appliances
Fireplace Y
Window Features Bay/Bow,Energy Efficient
Appliance Cooktop, Oven - Double, Oven - Self Cleaning, Dishwasher, Energy Efficient Appliances
Heat Source Natural Gas
Laundry Main Floor
Exterior
Exterior Feature Deck(s)
Garage Inside Access, Garage Door Opener, Oversized
Garage Spaces 5.0
Fence Wood
Utilities Available Cable TV
Amenities Available Tennis Courts, Tot Lots/Playground
Waterfront N
Water Access N
View Trees/Woods
Roof Type Shingle
Accessibility None
Porch Deck(s)
Parking Type Driveway, Attached Garage, Other
Attached Garage 2
Total Parking Spaces 5
Garage Y
Building
Lot Description Cul-de-sac, Level, Open, Trees/Wooded, Front Yard, Rear Yard, SideYard(s)
Story 2
Foundation Brick/Mortar
Sewer On Site Septic
Water Well
Architectural Style Traditional
Level or Stories 2
Additional Building Above Grade
Structure Type Cathedral Ceilings
New Construction N
Schools
Elementary Schools Chairville
Middle Schools Medford Township Memorial
High Schools Shawnee H.S.
School District Medford Township Public Schools
Others
Senior Community No
Tax ID 20-05105-00013
Ownership Fee Simple
SqFt Source Assessor
Security Features Electric Alarm
Acceptable Financing Conventional, VA, FHA 203(b)
Horse Property N
Listing Terms Conventional, VA, FHA 203(b)
Financing Conventional,VA,FHA 203(b)
Special Listing Condition Standard
Read Less Info
Want to know what your home might be worth? Contact us for a FREE valuation!

Our team is ready to help you sell your home for the highest possible price ASAP

Bought with Andre Lapierre • Keller Williams Realty - Medford
Get More Information




