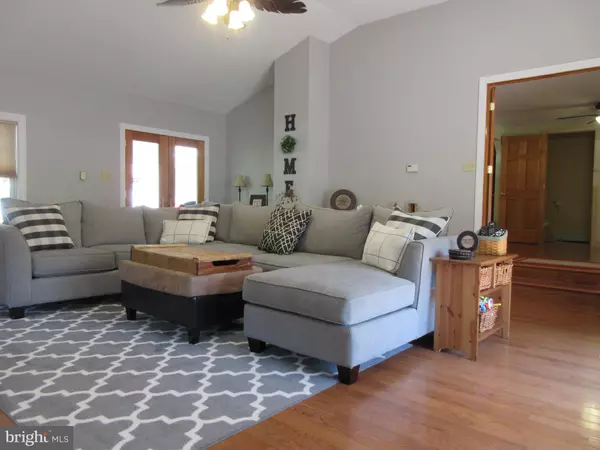For more information regarding the value of a property, please contact us for a free consultation.
Key Details
Sold Price $389,900
Property Type Single Family Home
Sub Type Detached
Listing Status Sold
Purchase Type For Sale
Square Footage 3,276 sqft
Price per Sqft $119
Subdivision None Available
MLS Listing ID PABU469594
Sold Date 08/16/19
Style Colonial
Bedrooms 5
Full Baths 2
Half Baths 2
HOA Y/N N
Abv Grd Liv Area 3,276
Originating Board BRIGHT
Year Built 1963
Annual Tax Amount $7,116
Tax Year 2018
Lot Size 0.803 Acres
Acres 0.8
Lot Dimensions 100.00 x 350.00
Property Description
This home is USDA approved, 100% financing. A truly amazing family and entertaining home! This home is very deceiving from the front and must be toured to appreciate all that it has to offer. The large kitchen is a cook and bakers delight with granite countertops, abundant cherry cabinetry with pull-out drawers, tiled flooring and backsplash, built-in wine rack, extra pantry storage and lovely garden window overlooking the backyard. The six-foot center island with seating is terrific for additional workspace and chatting with your guests while you prepare meals. Step through the French doors adjoining the kitchen into the spacious family room, boasting gleaming hardwood flooring, vaulted ceiling, ceiling fan, corner gas fireplace, and French doors leading to the large rear covered patio. Enjoy the fun of entertaining your guests in the enormous game room with wet bar and large flat-screen TV. Take the fun outside from the game room through another set of French doors to the back patio and enjoy barbequeing overlooking the huge backyard with garden area. This home features a first floor master bedroom suite with walk-in closet, beautiful ceramic tiled bath, double vanity, oversized shower and whirlpool tub. Two convenient half bathrooms are located on the first floor. Upstairs, the second floor offers four additional bedrooms, lots of closet space, a full bath and two bonus rooms that can be used as an office or to suit your needs. There is a 2.5 car garage in the rear of the property and plenty of parking for family and guests. The interior garage features stairs to over 700 sq feet of storage space above. There is also a large walk-out basement. Conveniently located to major roadways, shopping, parks, schools and restaurants. Schedule your appointment and make this your home in time for summer entertaining!
Location
State PA
County Bucks
Area Milford Twp (10123)
Zoning SRM
Rooms
Other Rooms Dining Room, Primary Bedroom, Bedroom 2, Bedroom 3, Bedroom 4, Kitchen, Family Room, Bedroom 1, Great Room, Laundry, Bonus Room, Primary Bathroom
Basement Full, Outside Entrance, Unfinished, Daylight, Partial, Windows, Walkout Stairs, Heated, Drainage System
Main Level Bedrooms 1
Interior
Interior Features Attic, Carpet, Ceiling Fan(s), Combination Dining/Living, Entry Level Bedroom, Family Room Off Kitchen, Kitchen - Island, Kitchen - Eat-In, Primary Bath(s), Recessed Lighting, Stall Shower, Upgraded Countertops, Walk-in Closet(s), Wet/Dry Bar, WhirlPool/HotTub, Wood Floors
Hot Water Oil
Heating Hot Water
Cooling Central A/C
Flooring Hardwood, Ceramic Tile, Carpet, Wood, Other
Fireplaces Number 1
Fireplaces Type Gas/Propane
Equipment Built-In Microwave, Built-In Range, Cooktop, Dishwasher, Disposal, Dryer, Microwave, Oven/Range - Electric, Refrigerator, Washer
Fireplace Y
Window Features Bay/Bow,Insulated,Double Pane,Replacement,Energy Efficient
Appliance Built-In Microwave, Built-In Range, Cooktop, Dishwasher, Disposal, Dryer, Microwave, Oven/Range - Electric, Refrigerator, Washer
Heat Source Oil
Laundry Main Floor
Exterior
Exterior Feature Patio(s)
Garage Garage - Rear Entry, Garage Door Opener, Inside Access, Oversized, Additional Storage Area
Garage Spaces 2.0
Utilities Available Cable TV, Propane, Phone Available, Phone, Fiber Optics Available, Electric Available
Waterfront N
Water Access N
View Garden/Lawn
Roof Type Shingle,Pitched
Accessibility None
Porch Patio(s)
Parking Type Attached Garage, Driveway
Attached Garage 2
Total Parking Spaces 2
Garage Y
Building
Story 2
Sewer Public Sewer
Water Well
Architectural Style Colonial
Level or Stories 2
Additional Building Above Grade, Below Grade
New Construction N
Schools
Elementary Schools Pfaff
Middle Schools Milford
High Schools Quakertown Community Senior
School District Quakertown Community
Others
Senior Community No
Tax ID 23-013-040
Ownership Fee Simple
SqFt Source Assessor
Acceptable Financing FHA, USDA, VA, Cash, Conventional
Listing Terms FHA, USDA, VA, Cash, Conventional
Financing FHA,USDA,VA,Cash,Conventional
Special Listing Condition Standard
Read Less Info
Want to know what your home might be worth? Contact us for a FREE valuation!

Our team is ready to help you sell your home for the highest possible price ASAP

Bought with Thomas G Loughridge • RE/MAX 440 - Perkasie
Get More Information




