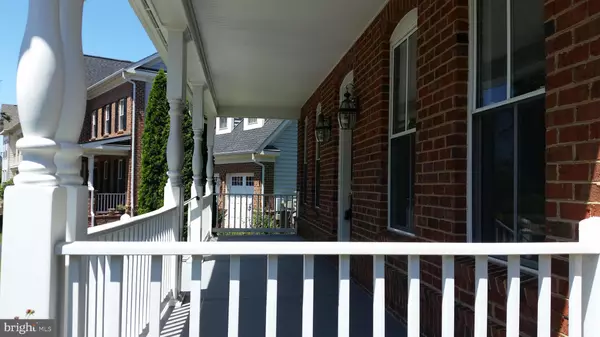For more information regarding the value of a property, please contact us for a free consultation.
Key Details
Sold Price $536,500
Property Type Single Family Home
Sub Type Detached
Listing Status Sold
Purchase Type For Sale
Square Footage 3,427 sqft
Price per Sqft $156
Subdivision New Bristow Village
MLS Listing ID VAPW470534
Sold Date 08/16/19
Style Colonial
Bedrooms 5
Full Baths 4
HOA Fees $113/mo
HOA Y/N Y
Abv Grd Liv Area 3,427
Originating Board BRIGHT
Year Built 2005
Annual Tax Amount $5,880
Tax Year 2019
Lot Size 0.400 Acres
Acres 0.4
Property Description
Desirable New Bristow Village! Gorgeous, Sun Light Filled, 5 Bedroom & 4 Bath Spectacular Open Floor Plan Brick Front Home. Situated on a Large .40 Acre Premium Lot ideal for Family Gatherings, Located on Quiet Cul-De-Sac. Boasting Cozy Front Porch Perfect for Relaxing Enjoying Sunsets, Fabulous 2 Story Foyer, 2 Story Family Room & Field Stone Gas Fireplace with Raised Hearth. Gourmet Eat In Kitchen with Bay Window overlooking the Family Great Room. Stainless Steel Appliances, Corian Counter Tops, 5 Burner Cook Top, Double Ovens, Large Kitchen Island with Seating for 4, Custom 42 Maple Cabinets with Built-in Wine Rack, Tile and Hardwood Floors. Office or Fifth Bedroom Offered on the Main Level. From Your Landing look Down into your New Family Room. Spacious Master Boasts Huge His & Her Walk-in Closets and Vanities, Luxury En Suite Bath with Separate Shower & Large Soaking Tub. Huge Yard to Entertain Family & Friends. Oversized Garage (645sf) Is Just One Example Of The 'Hidden Values' of The Ashton Model! Freshly Painted, New Roof, and More! Close to Shopping, Restaurants and Minutes to all Major Routes including 66/28/29/234 & VRE. Must see! Move in Ready! Home Warranty! This one wont last long! Your new home awaits you!
Location
State VA
County Prince William
Zoning PMR
Rooms
Basement Connecting Stairway, Daylight, Partial, Outside Entrance, Poured Concrete, Rough Bath Plumb, Sump Pump, Unfinished, Walkout Stairs, Windows
Main Level Bedrooms 1
Interior
Interior Features Attic, Breakfast Area, Carpet, Ceiling Fan(s), Chair Railings, Crown Moldings, Dining Area, Entry Level Bedroom, Family Room Off Kitchen, Floor Plan - Open, Formal/Separate Dining Room, Kitchen - Eat-In, Kitchen - Gourmet, Kitchen - Island, Kitchen - Table Space, Pantry, Recessed Lighting, Upgraded Countertops, Walk-in Closet(s), Window Treatments, Wood Floors
Hot Water Natural Gas
Heating Central, Forced Air, Programmable Thermostat
Cooling Ceiling Fan(s), Central A/C, Programmable Thermostat, Zoned
Flooring Ceramic Tile, Hardwood, Partially Carpeted, Vinyl
Fireplaces Number 1
Fireplaces Type Fireplace - Glass Doors, Gas/Propane, Insert, Mantel(s)
Equipment Built-In Microwave, Cooktop - Down Draft, Dishwasher, Disposal, Dryer, Oven - Double, Oven - Self Cleaning, Oven - Wall, Refrigerator, Stainless Steel Appliances, Washer
Fireplace Y
Window Features Bay/Bow,Double Hung,Double Pane,Energy Efficient,Palladian,Screens,Sliding,Vinyl Clad
Appliance Built-In Microwave, Cooktop - Down Draft, Dishwasher, Disposal, Dryer, Oven - Double, Oven - Self Cleaning, Oven - Wall, Refrigerator, Stainless Steel Appliances, Washer
Heat Source Natural Gas
Exterior
Garage Additional Storage Area, Garage - Front Entry, Garage Door Opener, Oversized
Garage Spaces 2.0
Utilities Available Cable TV, Fiber Optics Available, Natural Gas Available, Phone Connected, Sewer Available
Amenities Available Basketball Courts, Bike Trail, Common Grounds, Community Center, Exercise Room, Jog/Walk Path, Meeting Room, Pool - Outdoor, Tennis Courts, Tot Lots/Playground
Waterfront N
Water Access N
Roof Type Architectural Shingle
Accessibility Doors - Lever Handle(s)
Attached Garage 2
Total Parking Spaces 2
Garage Y
Building
Lot Description Cul-de-sac, Premium, Rear Yard
Story 3+
Sewer Public Sewer
Water Public
Architectural Style Colonial
Level or Stories 3+
Additional Building Above Grade, Below Grade
Structure Type 2 Story Ceilings,9'+ Ceilings,Dry Wall
New Construction N
Schools
School District Prince William County Public Schools
Others
HOA Fee Include Common Area Maintenance,Management,Pool(s),Recreation Facility,Road Maintenance,Snow Removal,Trash
Senior Community No
Tax ID 7594-36-2866
Ownership Fee Simple
SqFt Source Assessor
Horse Property N
Special Listing Condition Standard
Read Less Info
Want to know what your home might be worth? Contact us for a FREE valuation!

Our team is ready to help you sell your home for the highest possible price ASAP

Bought with James L Wilkerson Jr. • Keystone Realty
Get More Information




