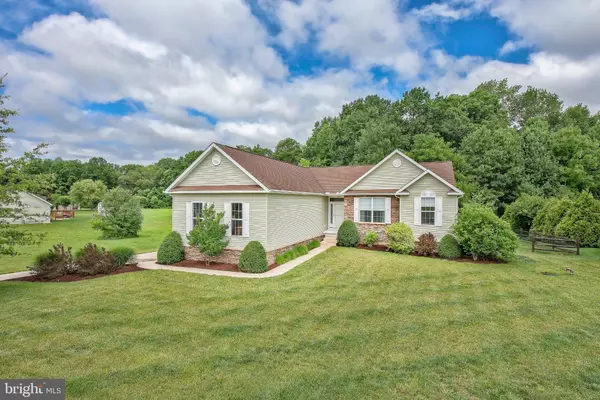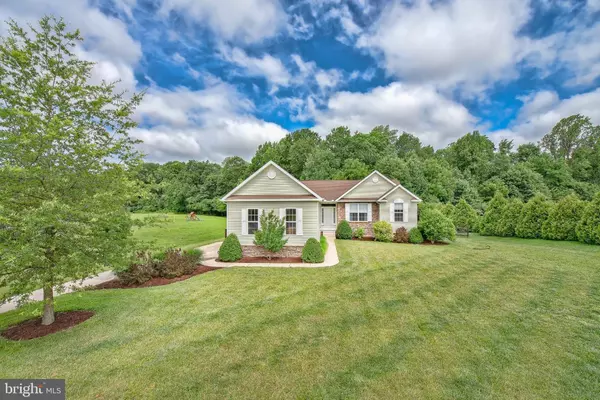For more information regarding the value of a property, please contact us for a free consultation.
Key Details
Sold Price $275,000
Property Type Single Family Home
Sub Type Detached
Listing Status Sold
Purchase Type For Sale
Square Footage 1,651 sqft
Price per Sqft $166
Subdivision Whitetail Run
MLS Listing ID DEKT230092
Sold Date 08/16/19
Style Ranch/Rambler
Bedrooms 3
Full Baths 2
HOA Fees $17/ann
HOA Y/N Y
Abv Grd Liv Area 1,651
Originating Board BRIGHT
Year Built 2009
Annual Tax Amount $1,088
Tax Year 2018
Lot Size 0.500 Acres
Acres 0.5
Lot Dimensions 125.00 x 230.41
Property Description
Looking for first floor living, and a quiet home in a country setting? In need of LOTS of storage space? This is it! Welcome home to 378 Whitetail Run. The open floor plan will not disappoint - the main level features 3 beds, 2 full baths, Family Room, Dining Room and Kitchen. Upon entering, you'll immediately notice a number of amenities including 9' ceilings, impressive interior trim, 42" Kitchen cabinets and updated lighting fixtures. The master bedroom features a decorative tray ceiling and 3 oversized windows, providing ample natural light. The ensuite bathroom has a soaker tub, fiberglass shower and double-bowl vanity. 2 additional bedrooms and updated full bath complete the main level. The custom deck, overlooking the partially wooded and fenced yard, is ideal for outdoor entertainment. To appreciate the amount of storage this home has to offer, you truly have to see it in person. The 3-car garage boasts 12' ceilings, 220 Volt electric and storage cabinets/shelving. The full basement, with 9' ceilings, has a 9' bilco door entrance and roughed-in plumbing ready for an additional bathroom. Dont forget the deck out back - underneath is additional storage space that has been recently en-closed, on 3 sides, providing more storage opportunities. The recently added wood will be stained to match the rest of the deck prior to settlement.
Location
State DE
County Kent
Area Smyrna (30801)
Zoning AC
Rooms
Basement Full, Unfinished, Rough Bath Plumb
Main Level Bedrooms 3
Interior
Interior Features Carpet, Ceiling Fan(s), Crown Moldings, Dining Area, Floor Plan - Open, Soaking Tub, Wainscotting
Hot Water Electric
Heating Forced Air
Cooling Central A/C
Flooring Carpet, Hardwood, Vinyl
Equipment Built-In Microwave, Dryer - Front Loading, Oven/Range - Gas, Refrigerator, Stainless Steel Appliances, Washer - Front Loading, Dishwasher
Furnishings No
Fireplace N
Appliance Built-In Microwave, Dryer - Front Loading, Oven/Range - Gas, Refrigerator, Stainless Steel Appliances, Washer - Front Loading, Dishwasher
Heat Source Propane - Leased
Laundry Main Floor
Exterior
Exterior Feature Deck(s)
Parking Features Additional Storage Area, Garage - Side Entry, Inside Access, Oversized
Garage Spaces 6.0
Fence Split Rail
Utilities Available Propane, Electric Available
Water Access N
Roof Type Architectural Shingle
Accessibility None
Porch Deck(s)
Attached Garage 3
Total Parking Spaces 6
Garage Y
Building
Lot Description Backs to Trees, Rural
Story 1
Sewer On Site Septic
Water Well-Shared
Architectural Style Ranch/Rambler
Level or Stories 1
Additional Building Above Grade, Below Grade
Structure Type 9'+ Ceilings,Cathedral Ceilings,Tray Ceilings
New Construction N
Schools
School District Smyrna
Others
Senior Community No
Tax ID KH-00-04402-01-2500-000
Ownership Fee Simple
SqFt Source Estimated
Acceptable Financing Conventional, FHA, USDA, VA
Horse Property N
Listing Terms Conventional, FHA, USDA, VA
Financing Conventional,FHA,USDA,VA
Special Listing Condition Standard
Read Less Info
Want to know what your home might be worth? Contact us for a FREE valuation!

Our team is ready to help you sell your home for the highest possible price ASAP

Bought with Keith R Spanarelli • BHHS Fox & Roach - Smyrna
Get More Information



