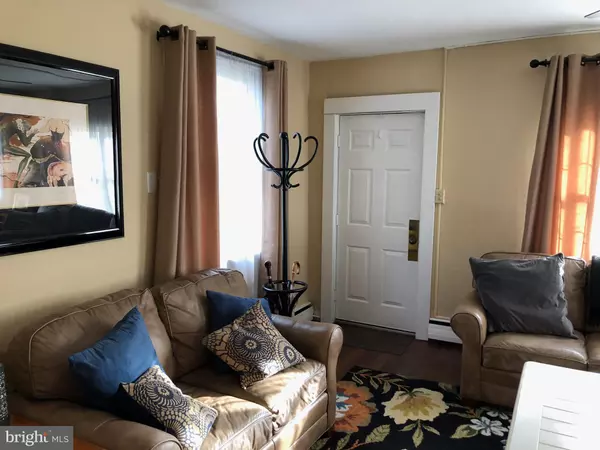For more information regarding the value of a property, please contact us for a free consultation.
Key Details
Sold Price $215,000
Property Type Single Family Home
Sub Type Detached
Listing Status Sold
Purchase Type For Sale
Square Footage 1,910 sqft
Price per Sqft $112
Subdivision Medford Village
MLS Listing ID NJBL340652
Sold Date 08/19/19
Style Colonial
Bedrooms 3
Full Baths 1
Half Baths 1
HOA Y/N N
Abv Grd Liv Area 1,910
Originating Board BRIGHT
Year Built 1890
Annual Tax Amount $4,839
Tax Year 2019
Lot Size 2,614 Sqft
Acres 0.06
Lot Dimensions 24x110x24x110
Property Description
Make history in downtown Medford Village. This historic home has been updated throughout, while still maintaining its historic charm. Walk to Harvest Roast for your morning coffee, walk your four legged friend at Freedom Park dog park, grab lunch at the Pop Shop, do a little shopping on Main Street, then dinner at a five star restaurant, Braddock s Tavern. All without ever getting in your car. The original home was constructed circa 1847, with an addition circa 1890. New kitchen 2011. New powder room 2011. New plumbing lines 2011. New gas lines 2011. New water line 2006. New sewer line 2008. Upgraded electrical panel 2011. Water heater 2012. Fujitsu 1800 BTU mini split ductless heat pump/AC 2012. Vinyl sided exterior. Most of the windows in this home have been replaced with vinyl double pane replacement windows. All of the window treatments are included. There is also a one year home warranty included. A stone alleyway in the back leads to the rear of the home where there is parking for three cars and a fresh stone driveway. There are three main level entries, a covered front porch, covered side porch and back door. The back door entry is most likely where you will enter on a daily basis. Enter into a spacious mud room with ceramic tile flooring that leads to the kitchen and the second set of stairs to the upper level. This is the perfect location for an entry way hall tree and storage bench. Then enter into the amazing kitchen! The kitchen has ceramic flooring, granite countertops, glass/ceramic tiled backsplash, soft close cabinetry with custom pull-outs, walk in pantry closet with shelving, breakfast bar, track lighting, built in stainless steel sink, stainless steel Frigidaire appliance package, built in gas range with microwave above, self-cleaning wall oven, side by side refrigerator with ice and water in the door, built in dishwasher. Step up to the dining room with wall to wall carpeting, side door entry and open to the living room. Living room with hardwood flooring, ceiling fan/light fixture and front door entry. Replacement Andersen windows overlook Bank Street. Also on the main level is a newer powder room and utility/laundry room that includes a stackable washer/dryer. The main staircase from the living room leads to the upper level with 3 bedrooms and a full bath. The attic is perfect for storage, lots of space in the attic. Enjoy all that Medford Village has to offer and the beauty of your historic home. This home is a perfect starter home, especially if want to live and work in town. This home was an office and can be rezoned as an office, where you can literally work where you live. And what about those low real estate taxes only $4,900, Wow! You are also just minutes to the shore or Philly - the perfect location!
Location
State NJ
County Burlington
Area Medford Twp (20320)
Zoning HVC
Rooms
Other Rooms Living Room, Dining Room, Bedroom 2, Bedroom 3, Kitchen, Bedroom 1, Laundry, Mud Room, Bathroom 1, Attic, Half Bath
Interior
Interior Features Attic, Attic/House Fan, Carpet, Ceiling Fan(s), Floor Plan - Open, Kitchen - Gourmet, Kitchen - Eat-In, Pantry, Upgraded Countertops, Walk-in Closet(s), Window Treatments, Wood Floors
Heating Baseboard - Hot Water
Cooling Attic Fan, Ceiling Fan(s), Wall Unit, Other, Window Unit(s)
Equipment Built-In Microwave, Built-In Range, Dishwasher, Dryer, Energy Efficient Appliances, Oven - Self Cleaning, Oven - Wall, Oven/Range - Gas, Refrigerator, Stainless Steel Appliances, Washer, Washer/Dryer Stacked, Water Heater
Fireplace N
Appliance Built-In Microwave, Built-In Range, Dishwasher, Dryer, Energy Efficient Appliances, Oven - Self Cleaning, Oven - Wall, Oven/Range - Gas, Refrigerator, Stainless Steel Appliances, Washer, Washer/Dryer Stacked, Water Heater
Heat Source Natural Gas
Laundry Main Floor, Washer In Unit, Dryer In Unit
Exterior
Waterfront N
Water Access N
Accessibility None
Parking Type Alley
Garage N
Building
Story 2.5
Foundation Crawl Space
Sewer Public Sewer
Water Public
Architectural Style Colonial
Level or Stories 2.5
Additional Building Above Grade, Below Grade
New Construction N
Schools
Elementary Schools Milton H. Allen E.S.
Middle Schools Medford Township Memorial
High Schools Shawnee H.S.
School District Medford Township Public Schools
Others
Senior Community No
Tax ID 20-01805-00004
Ownership Fee Simple
SqFt Source Estimated
Special Listing Condition Standard
Read Less Info
Want to know what your home might be worth? Contact us for a FREE valuation!

Our team is ready to help you sell your home for the highest possible price ASAP

Bought with Shavonna D Dupree • BHHS Fox & Roach-Marlton
Get More Information




