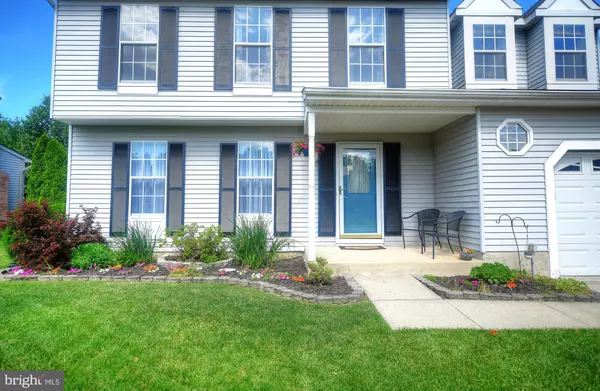For more information regarding the value of a property, please contact us for a free consultation.
Key Details
Sold Price $415,000
Property Type Single Family Home
Sub Type Detached
Listing Status Sold
Purchase Type For Sale
Square Footage 2,418 sqft
Price per Sqft $171
Subdivision Brentwood Park
MLS Listing ID MDHR234870
Sold Date 08/21/19
Style Colonial
Bedrooms 4
Full Baths 2
Half Baths 1
HOA Fees $7
HOA Y/N Y
Abv Grd Liv Area 2,418
Originating Board BRIGHT
Year Built 1989
Annual Tax Amount $3,850
Tax Year 2018
Lot Size 8,668 Sqft
Acres 0.2
Lot Dimensions 0.00 x 0.00
Property Description
Beautiful Colonial on a CUL-DE-SAC in the extremely desirable community of BRENTWOOD PARK. This HOME is OPEN, SPACIOUS and PERFECT for entertaining. Formal Dining Room boasts Hardwood Floors, Crown Molding, and Chair Rail. Redesigned Kitchen w/ Granite, Breakfast Bar, Tile Backsplash, Beautiful Cabinetry, Tile Flooring, and Recessed Lighting. Stainless Steel Appliances and a Separate Eat-In area. French Doors lead to a MASSIVE Great Room ADDITION with tons of Natural Light and Cathedral Ceilings. Cozy up to the Pellet Stove on those chilly nights. Make your way up to the SPACIOUS Master Suite with an Oversized Walk-In Closet. The attached Master Bath has been Updated with an Elegant Tile Surround and Dual Vanity. Follow your way to three other Generous Sized Bedrooms and Hallway Bath. Finished Lower Level Rec Room with Utility/Laundry Room and Folding Station. Unfinished Workshop for all your home projects including a Mammoth Crawl Space for all your extras to tuck away. Backyard OASIS Awaits with Maintenance Free Decking and Lovely Koi Pond that sits on a Pristine Back Yard with Shed. RED PUMP ELEMENTARY AND FALLSTON MIDDLE/HIGH SCHOOLS!!!
Location
State MD
County Harford
Zoning R3
Rooms
Other Rooms Dining Room, Primary Bedroom, Bedroom 2, Bedroom 4, Kitchen, Family Room, Foyer, Great Room, Utility Room, Workshop, Bathroom 1, Bathroom 3, Primary Bathroom
Basement Other, Combination, Connecting Stairway, Heated, Improved, Interior Access, Partially Finished, Sump Pump, Windows, Workshop
Interior
Interior Features Attic, Carpet, Ceiling Fan(s), Chair Railings, Crown Moldings, Dining Area, Family Room Off Kitchen, Floor Plan - Open, Formal/Separate Dining Room, Kitchen - Eat-In, Primary Bath(s), Recessed Lighting, Upgraded Countertops, Walk-in Closet(s), Other, Breakfast Area, Kitchen - Table Space, Tub Shower, Wood Floors
Hot Water Electric
Heating Heat Pump(s), Other
Cooling Ceiling Fan(s), Central A/C, Heat Pump(s)
Flooring Carpet, Ceramic Tile, Concrete, Hardwood
Fireplaces Type Other
Equipment Built-In Microwave, Dishwasher, Disposal, Dryer - Electric, Exhaust Fan, Microwave, Refrigerator, Stove, Washer, Water Heater, Stainless Steel Appliances
Furnishings No
Fireplace Y
Window Features Double Pane,Replacement,Screens,Energy Efficient,Palladian
Appliance Built-In Microwave, Dishwasher, Disposal, Dryer - Electric, Exhaust Fan, Microwave, Refrigerator, Stove, Washer, Water Heater, Stainless Steel Appliances
Heat Source Electric, Natural Gas Available
Laundry Basement, Lower Floor
Exterior
Exterior Feature Deck(s)
Garage Additional Storage Area, Built In, Garage - Front Entry, Garage Door Opener, Inside Access
Garage Spaces 3.0
Fence Rear, Wood
Utilities Available Cable TV Available, DSL Available, Electric Available, Fiber Optics Available, Natural Gas Available, Phone Available
Amenities Available Common Grounds
Waterfront N
Water Access N
View Street, Trees/Woods, Other
Roof Type Asphalt
Accessibility None
Porch Deck(s)
Attached Garage 1
Total Parking Spaces 3
Garage Y
Building
Lot Description Cul-de-sac, Landscaping, Level, No Thru Street
Story 3+
Foundation Crawl Space
Sewer Public Sewer
Water Public
Architectural Style Colonial
Level or Stories 3+
Additional Building Above Grade, Below Grade
Structure Type 9'+ Ceilings,Cathedral Ceilings,High,Dry Wall
New Construction N
Schools
Elementary Schools Red Pump
Middle Schools Fallston
High Schools Fallston
School District Harford County Public Schools
Others
Pets Allowed Y
HOA Fee Include Common Area Maintenance,Management
Senior Community No
Tax ID 03-241351
Ownership Fee Simple
SqFt Source Estimated
Security Features Smoke Detector
Acceptable Financing Cash, Conventional, FHA, VA
Horse Property N
Listing Terms Cash, Conventional, FHA, VA
Financing Cash,Conventional,FHA,VA
Special Listing Condition Standard
Pets Description No Pet Restrictions
Read Less Info
Want to know what your home might be worth? Contact us for a FREE valuation!

Our team is ready to help you sell your home for the highest possible price ASAP

Bought with Krissy Doherty • Northrop Realty
Get More Information




