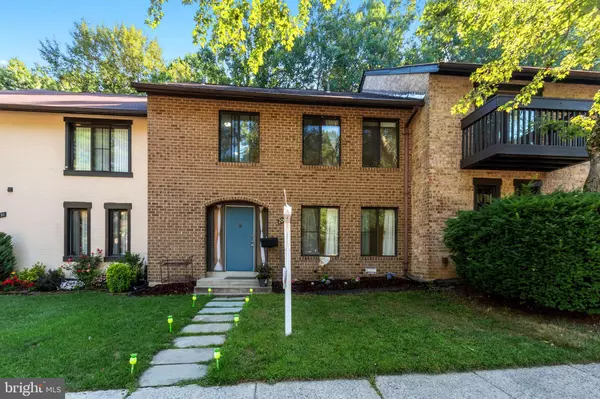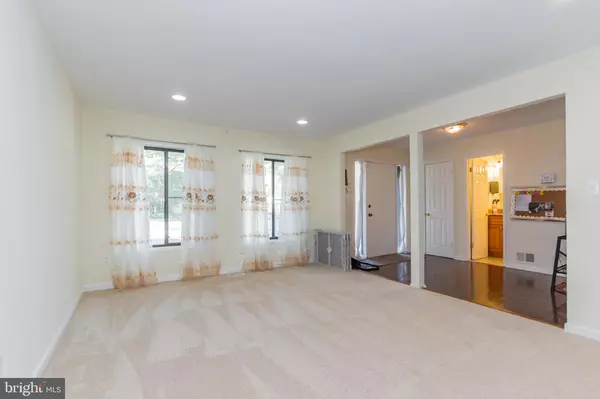For more information regarding the value of a property, please contact us for a free consultation.
Key Details
Sold Price $319,000
Property Type Townhouse
Sub Type Interior Row/Townhouse
Listing Status Sold
Purchase Type For Sale
Square Footage 1,820 sqft
Price per Sqft $175
Subdivision Dorseys Regard
MLS Listing ID MDMC667808
Sold Date 08/22/19
Style Traditional
Bedrooms 3
Full Baths 2
Half Baths 2
HOA Fees $117/qua
HOA Y/N Y
Abv Grd Liv Area 1,820
Originating Board BRIGHT
Year Built 1979
Annual Tax Amount $3,248
Tax Year 2019
Lot Size 2,054 Sqft
Acres 0.05
Property Description
SWEET UPDATED HOME! Fresh paint. New carpet. Hardwood flooring in front hall and dining room. All 4 bathrooms have granite counters and ceramic flooring. Very large country kitchen has stainless steel appliances, granite counters, and ceramic tile flooring. Several rooms are very spacious. Lots of closets. LOOK OUT OVER WOODED PARKLAND AND A STREAM FROM TWO DECKS AND A PATIO. The very large lower level recreation room has a level walkout to the backyard, which is fenced and has a swing set and play area. NOTE: lower level "den" has a closet but no window - it can creatively be used for many purposes. UTILITIES include 71 gallon water heater, forced air furnace, central air. Separate laundry room with washer & dryer & utility sink. ALARM SYSTEM is connected to a central monitoring service. HOMEOWNERS ASSN has modest fees but lots and lots of goodies, including trash and snow removal, 5 community pools with swim teams (one pool is a mini-waterpark), numerous playgrounds, walking-hiking-biking trails, fishing ponds, tennis courts, basketball courts, athletic fields, and many organized community activities - clubs, concerts, teams, parades, farmers markets. PRIVATE-The home is tucked away in a quiet community on a no-through street, but is CLOSE TO THE OUTSIDE WORLD - minutes to schools, public transportation (bus stops are nearby and connect to Metro & shopping) - and major commuter routes are ready to take you to the four winds. DISCOVER THE BEST OF TRADITIONAL COMMUNITY NESTLED IN THE MIDST OF ALL OUR MODERN AMENITIES!
Location
State MD
County Montgomery
Zoning TS
Rooms
Other Rooms Living Room, Dining Room, Primary Bedroom, Bedroom 2, Bedroom 3, Kitchen, Family Room, Den, Foyer, Laundry, Storage Room, Utility Room, Bathroom 2, Primary Bathroom, Half Bath
Basement Connecting Stairway, Daylight, Partial, Fully Finished, Heated, Improved, Outside Entrance, Rear Entrance, Walkout Level, Windows
Interior
Interior Features Attic, Breakfast Area, Dining Area, Formal/Separate Dining Room, Kitchen - Eat-In, Kitchen - Country, Kitchen - Table Space, Primary Bath(s), Recessed Lighting, Upgraded Countertops, Walk-in Closet(s), Window Treatments, Wood Floors
Hot Water 60+ Gallon Tank, Electric
Heating Forced Air, Programmable Thermostat
Cooling Central A/C, Programmable Thermostat
Flooring Hardwood, Carpet, Tile/Brick
Equipment Built-In Microwave, Dishwasher, Disposal, Dryer, Icemaker, Microwave, Oven/Range - Electric, Refrigerator, Stainless Steel Appliances, Washer, Water Heater
Appliance Built-In Microwave, Dishwasher, Disposal, Dryer, Icemaker, Microwave, Oven/Range - Electric, Refrigerator, Stainless Steel Appliances, Washer, Water Heater
Heat Source Electric
Laundry Basement, Has Laundry, Lower Floor
Exterior
Exterior Feature Balconies- Multiple, Balcony, Deck(s), Patio(s)
Fence Rear, Split Rail, Wire, Partially
Utilities Available Cable TV
Amenities Available Baseball Field, Basketball Courts, Bike Trail, Common Grounds, Jog/Walk Path, Lake, Pool - Outdoor, Tennis Courts, Tot Lots/Playground
Water Access N
Accessibility None
Porch Balconies- Multiple, Balcony, Deck(s), Patio(s)
Garage N
Building
Lot Description Backs - Parkland, Backs to Trees, Level
Story 3+
Sewer Public Sewer
Water Public
Architectural Style Traditional
Level or Stories 3+
Additional Building Above Grade, Below Grade
New Construction N
Schools
Elementary Schools Stedwick
Middle Schools Neelsville
High Schools Watkins Mill
School District Montgomery County Public Schools
Others
HOA Fee Include Common Area Maintenance,Pool(s),Snow Removal,Trash
Senior Community No
Tax ID 160901767790
Ownership Fee Simple
SqFt Source Assessor
Security Features Electric Alarm,Security System
Special Listing Condition Standard
Read Less Info
Want to know what your home might be worth? Contact us for a FREE valuation!

Our team is ready to help you sell your home for the highest possible price ASAP

Bought with Alecia R Scott • Long & Foster Real Estate, Inc.
Get More Information



