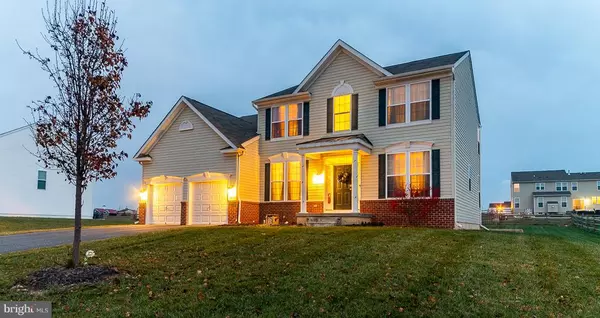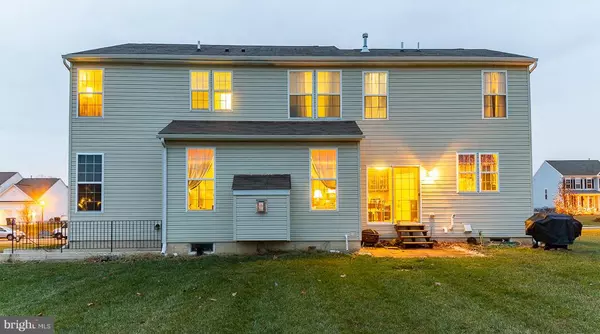For more information regarding the value of a property, please contact us for a free consultation.
Key Details
Sold Price $412,000
Property Type Single Family Home
Sub Type Detached
Listing Status Sold
Purchase Type For Sale
Square Footage 2,430 sqft
Price per Sqft $169
Subdivision Shannon Cove
MLS Listing ID DENC317288
Sold Date 08/26/19
Style Colonial
Bedrooms 4
Full Baths 3
Half Baths 1
HOA Y/N N
Abv Grd Liv Area 2,430
Originating Board BRIGHT
Year Built 2013
Annual Tax Amount $3,537
Tax Year 2018
Lot Size 0.500 Acres
Acres 0.5
Property Description
Why wait for your new home to be built when you can buy a newly built home. Welcome to your new home at Shannon Cove in southern New Castle County located in the desirable Appoquinimink School District. This remarkable custom house features an open 2,430 square feet layout and has all the amenities and features any homeowner could wish for. The Raleigh model is a stunning 4 bedroom, 3.5 bathroom home, with a two story foyer and cheerful natural light that illuminates the living room and dining area on either side. This wonderful floor plan also boasts a private study room that can be used for a library or quiet retreat. A vast kitchen designed with granite, commercial grade appliances and a Center Island opens into a spacious family room suited for gatherings your family and friends won't soon forget. The upstairs features the master bedroom suite, sure to please, with a 19ft long walk in closet, sitting room and a private bath and 3 expansive bedrooms all with generous closet space. Additional features include, a first floor laundry room and multi-car garage and driveway. Come see for yourself all of what this property has to offer. Once you step inside you'll want to call this house, home.
Location
State DE
County New Castle
Area South Of The Canal (30907)
Zoning S
Rooms
Other Rooms Living Room, Dining Room, Primary Bedroom, Bedroom 2, Bedroom 3, Kitchen, Family Room, Basement, Foyer, Bedroom 1, Storage Room, Utility Room
Basement Fully Finished, Side Entrance, Walkout Stairs
Interior
Interior Features Carpet, Ceiling Fan(s), Primary Bath(s), Recessed Lighting, Walk-in Closet(s), Kitchen - Eat-In
Hot Water Natural Gas
Heating Forced Air
Cooling Central A/C
Flooring Wood, Carpet
Fireplaces Number 1
Fireplaces Type Gas/Propane
Equipment Built-In Microwave, Cooktop, Dishwasher, Disposal, Dryer, Microwave, Oven - Double, Refrigerator, Stainless Steel Appliances, Washer
Fireplace Y
Appliance Built-In Microwave, Cooktop, Dishwasher, Disposal, Dryer, Microwave, Oven - Double, Refrigerator, Stainless Steel Appliances, Washer
Heat Source Natural Gas
Laundry Main Floor
Exterior
Garage Garage - Front Entry
Garage Spaces 6.0
Utilities Available Cable TV
Waterfront N
Water Access N
View Garden/Lawn
Roof Type Asphalt,Pitched,Shingle
Street Surface Paved
Accessibility >84\" Garage Door, Level Entry - Main
Attached Garage 2
Total Parking Spaces 6
Garage Y
Building
Story 2
Foundation Concrete Perimeter
Sewer Public Sewer
Water Public
Architectural Style Colonial
Level or Stories 2
Additional Building Above Grade
Structure Type 9'+ Ceilings,Dry Wall
New Construction N
Schools
Elementary Schools Cedar Lane
Middle Schools Louis L. Redding
High Schools Middletown
School District Appoquinimink
Others
Senior Community No
Tax ID 13-018.20-195
Ownership Fee Simple
SqFt Source Assessor
Security Features Main Entrance Lock,Security System,Smoke Detector
Acceptable Financing Conventional, FHA 203(b), VA
Horse Property N
Listing Terms Conventional, FHA 203(b), VA
Financing Conventional,FHA 203(b),VA
Special Listing Condition Standard
Read Less Info
Want to know what your home might be worth? Contact us for a FREE valuation!

Our team is ready to help you sell your home for the highest possible price ASAP

Bought with Andrew White • Long & Foster Real Estate, Inc.
Get More Information




