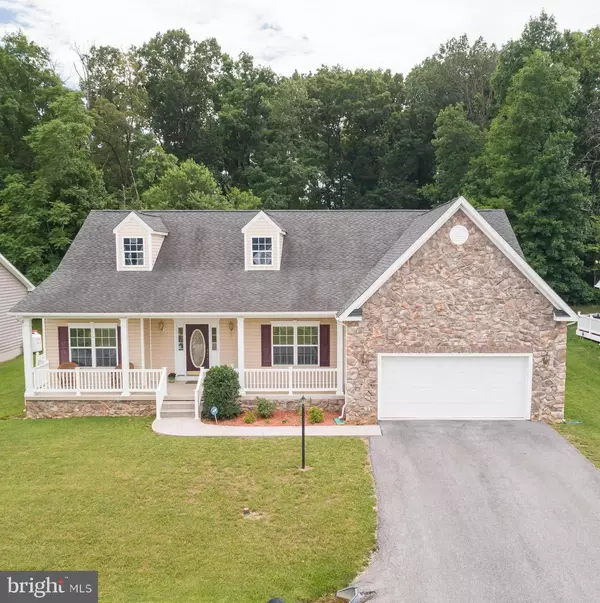For more information regarding the value of a property, please contact us for a free consultation.
Key Details
Sold Price $285,000
Property Type Single Family Home
Sub Type Detached
Listing Status Sold
Purchase Type For Sale
Square Footage 2,675 sqft
Price per Sqft $106
Subdivision Webber Springs
MLS Listing ID WVBE168848
Sold Date 08/23/19
Style Ranch/Rambler
Bedrooms 3
Full Baths 3
HOA Fees $30/mo
HOA Y/N Y
Abv Grd Liv Area 2,160
Originating Board BRIGHT
Year Built 2008
Annual Tax Amount $1,776
Tax Year 2019
Lot Size 9,148 Sqft
Acres 0.21
Property Description
You ll love driving up to this home! It s located on the widest and most private street in the neighborhood. The relaxing covered front porch and stone front offer pleasing curb appeal. The interior features 9 ceilings, crown and chair moldings, an open floor plan with split bedrooms, a large living room, separate dining room with tray ceiling, and spacious kitchen that flow together to provide a large family gathering space. The kitchen offers plenty of counter space, cabinetry, a pantry and casual dining nook. Between the kitchen and living area, there is access to a covered rear porch and fenced rear yard for outdoor entertainment. The master bedroom occupies the right side of the home, offering the utmost privacy to the homeowner. The luxurious, master bath features a jetted tub, separate shower, dual vanities, and 2 sizable walk-in closets. Two secondary bedrooms and one bathroom are located on the left side of the home. The laundry/mud room is ideally located at the entrance from the garage and offers a separate laundry wash tub room. Full, partially finished walkup basement with 3rd full bath and 2 additional multi purpose finished rooms would offer a great private space for guests, office/den or kids hang out.
Location
State WV
County Berkeley
Zoning 101
Rooms
Other Rooms Living Room, Dining Room, Primary Bedroom, Bedroom 2, Bedroom 3, Kitchen, Den, Foyer, Breakfast Room, Laundry, Office
Basement Full, Connecting Stairway, Partially Finished, Rear Entrance, Space For Rooms, Sump Pump, Walkout Stairs, Windows
Main Level Bedrooms 3
Interior
Interior Features Breakfast Area, Carpet, Ceiling Fan(s), Chair Railings, Crown Moldings, Dining Area, Entry Level Bedroom, Floor Plan - Open, Formal/Separate Dining Room, Primary Bath(s), Pantry, Recessed Lighting, Tub Shower, Walk-in Closet(s), Wood Floors
Hot Water Electric
Heating Heat Pump(s)
Cooling Central A/C
Flooring Carpet, Hardwood, Vinyl
Equipment Built-In Microwave, Dishwasher, Disposal, Dryer, Humidifier, Oven/Range - Electric, Refrigerator, Stove, Washer, Water Heater
Fireplace N
Appliance Built-In Microwave, Dishwasher, Disposal, Dryer, Humidifier, Oven/Range - Electric, Refrigerator, Stove, Washer, Water Heater
Heat Source Electric
Exterior
Exterior Feature Porch(es), Roof
Garage Garage - Front Entry, Garage Door Opener, Inside Access, Oversized
Garage Spaces 2.0
Fence Decorative, Rear, Vinyl
Waterfront N
Water Access N
View Garden/Lawn, Trees/Woods
Roof Type Architectural Shingle
Street Surface Black Top
Accessibility None
Porch Porch(es), Roof
Road Frontage Road Maintenance Agreement
Attached Garage 2
Total Parking Spaces 2
Garage Y
Building
Lot Description Backs to Trees, Rear Yard
Story 2
Sewer Public Sewer
Water Public
Architectural Style Ranch/Rambler
Level or Stories 2
Additional Building Above Grade, Below Grade
New Construction N
Schools
School District Berkeley County Schools
Others
HOA Fee Include Common Area Maintenance,Road Maintenance
Senior Community No
Tax ID 0710L003600000000
Ownership Fee Simple
SqFt Source Assessor
Security Features Security System
Horse Property N
Special Listing Condition Standard
Read Less Info
Want to know what your home might be worth? Contact us for a FREE valuation!

Our team is ready to help you sell your home for the highest possible price ASAP

Bought with Kayla M Grimes • 4 State Real Estate LLC
Get More Information




