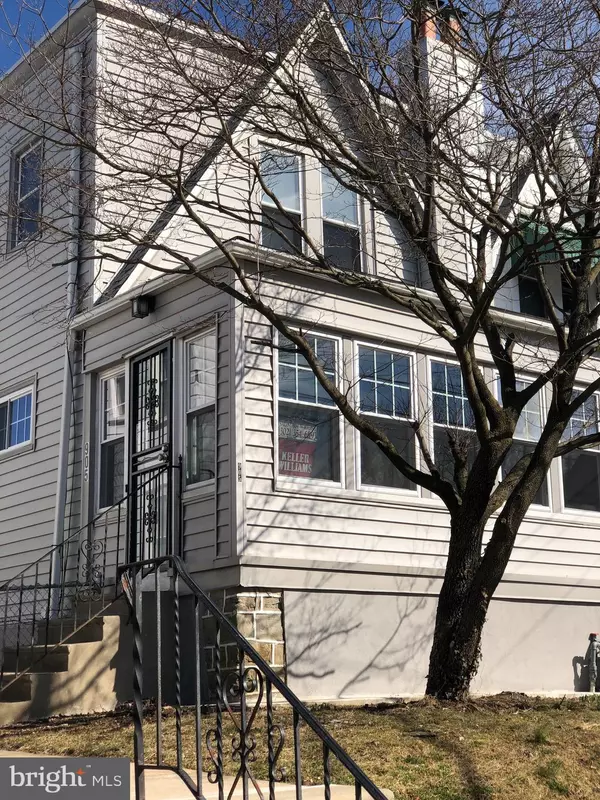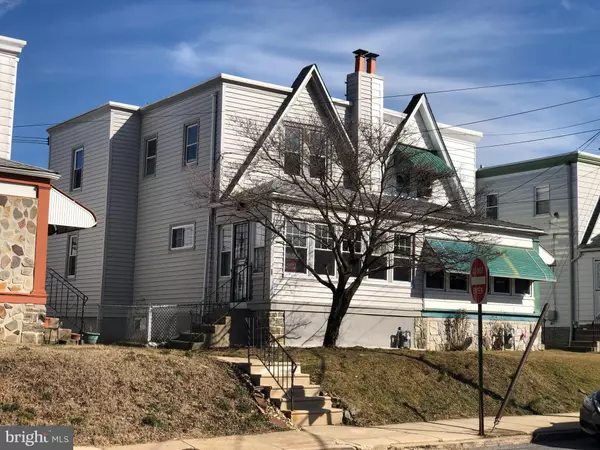For more information regarding the value of a property, please contact us for a free consultation.
Key Details
Sold Price $160,000
Property Type Single Family Home
Sub Type Twin/Semi-Detached
Listing Status Sold
Purchase Type For Sale
Square Footage 1,116 sqft
Price per Sqft $143
Subdivision Achey Lane
MLS Listing ID PADE437270
Sold Date 08/28/19
Style Traditional
Bedrooms 3
Full Baths 1
Half Baths 1
HOA Y/N N
Abv Grd Liv Area 1,116
Originating Board BRIGHT
Year Built 1940
Annual Tax Amount $3,655
Tax Year 2018
Lot Size 2,483 Sqft
Acres 0.06
Property Description
Welcome to 905 Bell Ave, a beautifully renovated 3 bedroom 1-1/2 bath twin home in Yeadon. Enter into the bright enclosed front porch perfect for relaxing and sipping your morning coffee or just enjoying a good book. Upon entry you'll observe the abundance of natural light, the spaciousness, the hardwood floors and the open floorpan great for entertaining. The large living room with faux fireplace draws you in. It opens to both the formal dining room and also the modern eat-in kitchen with pass-through and breakfast bar. This kitchen also boasts pretty porcelain flooring, granite countertops and stainless steel appliances. Upstairs are 3 spacious bedrooms and a full hall bath. The lower level is finished for extra living space complete with a powder room. The back yard is fenced in and includes a detached garage with automatic opener. Convenient to shopping, restaurants, highways and public transportation. This home also comes with a one year AHS Warranty. Come tour Bell Ave. It feels like home!
Location
State PA
County Delaware
Area Yeadon Boro (10448)
Zoning RESIDENTIAL
Rooms
Other Rooms Living Room, Dining Room, Primary Bedroom, Bedroom 2, Kitchen, Family Room, Bathroom 3, Full Bath, Half Bath
Basement Full
Interior
Interior Features Breakfast Area, Ceiling Fan(s), Floor Plan - Open, Formal/Separate Dining Room, Kitchen - Eat-In, Wood Floors
Heating Hot Water
Cooling None
Fireplaces Number 1
Fireplaces Type Non-Functioning
Equipment Built-In Microwave, Dishwasher, Oven/Range - Gas, Refrigerator, Water Heater
Fireplace Y
Appliance Built-In Microwave, Dishwasher, Oven/Range - Gas, Refrigerator, Water Heater
Heat Source Natural Gas
Laundry Hookup, Basement
Exterior
Garage Garage Door Opener, Garage - Rear Entry
Garage Spaces 1.0
Waterfront N
Water Access N
Accessibility None
Parking Type Detached Garage, On Street
Total Parking Spaces 1
Garage Y
Building
Story 2
Sewer Public Sewer
Water Public
Architectural Style Traditional
Level or Stories 2
Additional Building Above Grade, Below Grade
New Construction N
Schools
School District William Penn
Others
Senior Community No
Tax ID 48-00-00306-00
Ownership Fee Simple
SqFt Source Assessor
Acceptable Financing Cash, Conventional, FHA, VA
Listing Terms Cash, Conventional, FHA, VA
Financing Cash,Conventional,FHA,VA
Special Listing Condition Standard
Read Less Info
Want to know what your home might be worth? Contact us for a FREE valuation!

Our team is ready to help you sell your home for the highest possible price ASAP

Bought with Maurice A Richardson • Realty Mark Associates-CC
Get More Information




