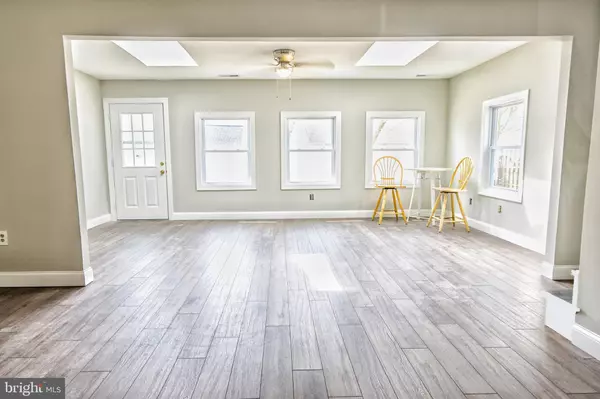For more information regarding the value of a property, please contact us for a free consultation.
Key Details
Sold Price $295,000
Property Type Single Family Home
Sub Type Detached
Listing Status Sold
Purchase Type For Sale
Square Footage 1,650 sqft
Price per Sqft $178
Subdivision North Park
MLS Listing ID PABU470540
Sold Date 08/23/19
Style Cape Cod
Bedrooms 4
Full Baths 2
HOA Y/N N
Abv Grd Liv Area 1,650
Originating Board BRIGHT
Year Built 1953
Annual Tax Amount $3,418
Tax Year 2018
Lot Size 6,000 Sqft
Acres 0.14
Lot Dimensions 60.00 x 100.00
Property Description
Absolutely stunning expanded 4 bedroom and 2 bath single in falls Twp. This impeccably kept & upgraded floor plan is both dramatic & functional. Enter into the updated kitchen with corian countertop, tile back splash leading and pantry leading to large open concept diningroom/livingroom opening to 24 x 14 sunroom/bonus room with skylights. 2 spacious bedrooms and full bath complete the lower level. All new wood laminate flooring through out both levels. Upstairs is large bedroom with large closet and storage area plus one more additional bedroom. Completely remodeled bathroom with new tub, ceramic tile enclosure plus ceramic tile floor. New heat pump / CA, 200 amp electric service, all new flooring on both levels, insulation, interior doors. Totally remodeled from top to bottom. Carport for parking your car plus expanded driveway. All this plus Pennsbury schools. Do NOT MISS THIS ONE !!
Location
State PA
County Bucks
Area Falls Twp (10113)
Zoning NCR
Rooms
Other Rooms Living Room, Dining Room, Bedroom 2, Bedroom 3, Bedroom 4, Kitchen, Family Room, Bedroom 1, Sun/Florida Room, Bathroom 1, Bathroom 2
Main Level Bedrooms 2
Interior
Heating Heat Pump - Electric BackUp
Cooling Central A/C
Flooring Ceramic Tile, Hardwood, Laminated
Fireplace N
Heat Source Electric
Exterior
Garage Spaces 1.0
Waterfront N
Water Access N
Accessibility None
Parking Type Attached Carport, Driveway
Total Parking Spaces 1
Garage N
Building
Story 2
Sewer Public Sewer
Water Public
Architectural Style Cape Cod
Level or Stories 2
Additional Building Above Grade, Below Grade
New Construction N
Schools
School District Pennsbury
Others
Senior Community No
Tax ID 13-027-444
Ownership Fee Simple
SqFt Source Assessor
Acceptable Financing Cash, FHA, Conventional, VA
Horse Property N
Listing Terms Cash, FHA, Conventional, VA
Financing Cash,FHA,Conventional,VA
Special Listing Condition Standard
Read Less Info
Want to know what your home might be worth? Contact us for a FREE valuation!

Our team is ready to help you sell your home for the highest possible price ASAP

Bought with Anthony Esposito • RE/MAX Aspire
Get More Information




