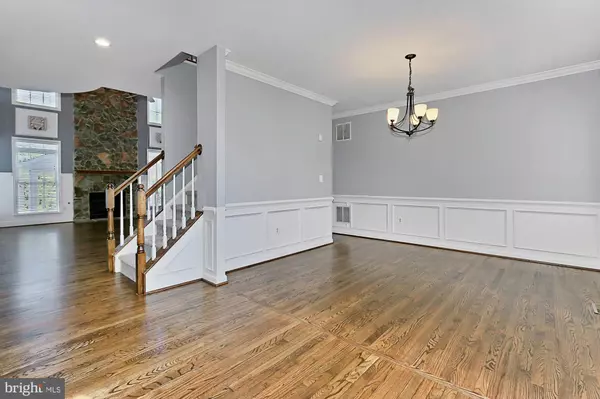For more information regarding the value of a property, please contact us for a free consultation.
Key Details
Sold Price $625,000
Property Type Single Family Home
Sub Type Detached
Listing Status Sold
Purchase Type For Sale
Square Footage 4,666 sqft
Price per Sqft $133
Subdivision Lake Whippoorwill
MLS Listing ID VAFQ161224
Sold Date 08/30/19
Style Colonial
Bedrooms 4
Full Baths 3
Half Baths 1
HOA Fees $18/mo
HOA Y/N Y
Abv Grd Liv Area 3,366
Originating Board BRIGHT
Year Built 2002
Annual Tax Amount $6,082
Tax Year 2018
Lot Size 1.230 Acres
Acres 1.23
Property Description
Wow !! This quality Stone Front Home is Perfect if you are looking for quality Upgrades, high ceilings, lots of light, and an amazing detached garage. And if you are one looking for that rare, upgraded and new garage, this is a must see. With its 13' ceilings, this over-sized detached garage provides lots of space with stairs leading to the extra storage upstairs. And if you desire extra or easy parking, this home has it!! And before leaving the garage, make sure to notice the abundance of lighting, 10' upgraded doors, and its ability to finish upstairs and more! Outside you will enjoy one of the rare fully fenced flat lots in this and neighboring communities. As you turn coming home, the setting of your home captivates the moment you view the stone front home. In the evening you will enjoy entering your driveways with its lit columns, trees and flagpole. Sit on your porches and patios and enjoy the sunrises, amazing panoramic rainbows or deer that often visit the front views. Relax under your porch as the rain waters your private expansive yard. Walking into your home you feel the energy of an open floor plan, the light filled rooms, and upgraded quality touches. Fully refinished floors, recent paint and fixture upgrades, along with new carpet, and upgraded kitchen give this home the new feel of a modern and open home. Hardwood floors cover the main floor and give an amazing contrast with the white, grays and blues. Enjoy your newer 72" fan that provides coolness in the summer, and brings heat up during the winter. The office overlooks your lawn with both privacy and greenery. Head upstairs to the 4 BRs with vast ceilings and views. Your master has high ceilings, a large walk-in custom closet. Your master bath is large with a separate soaking tub, shower, and private WC area. Head downstairs to your full finished basement. Its open floor plan allows for many different uses. An area for theater, workout, or anything you need! A finished storage area also allows for many options! Close to Downtown Warrenton and Gainesville, shopping and more is just minutes away. Quick access to 66, 55, 605 and 17 allow and a commuter lot across the street. Come visit and see for yourself !!
Location
State VA
County Fauquier
Zoning R1
Direction East
Rooms
Other Rooms Living Room, Dining Room, Primary Bedroom, Bedroom 2, Bedroom 3, Bedroom 4, Kitchen, Game Room, Basement, 2nd Stry Fam Ovrlk, Laundry, Office, Storage Room, Bathroom 2, Bathroom 3, Primary Bathroom
Basement Daylight, Full, Connecting Stairway, Full, Fully Finished, Heated, Improved, Interior Access, Outside Entrance, Rear Entrance, Walkout Stairs, Drainage System, Sump Pump, Windows
Interior
Interior Features Attic, Breakfast Area, Carpet, Ceiling Fan(s), Chair Railings, Crown Moldings, Family Room Off Kitchen, Floor Plan - Open, Formal/Separate Dining Room, Kitchen - Eat-In, Kitchen - Table Space, Kitchen - Island, Primary Bath(s), Pantry, Recessed Lighting, Soaking Tub, Stall Shower, Tub Shower, Upgraded Countertops, Walk-in Closet(s), Wood Floors, Air Filter System, Dining Area, Kitchen - Country, Store/Office, Wainscotting, Window Treatments, WhirlPool/HotTub
Hot Water Natural Gas
Heating Central
Cooling Central A/C, Ceiling Fan(s)
Flooring Hardwood, Carpet
Fireplaces Number 1
Fireplaces Type Gas/Propane, Mantel(s), Stone
Equipment Built-In Microwave, Dishwasher, Disposal, Dryer, Icemaker, Microwave, Oven/Range - Gas, Refrigerator, Stainless Steel Appliances, Washer
Fireplace Y
Window Features Double Pane,Double Hung,Screens,Palladian
Appliance Built-In Microwave, Dishwasher, Disposal, Dryer, Icemaker, Microwave, Oven/Range - Gas, Refrigerator, Stainless Steel Appliances, Washer
Heat Source Natural Gas
Laundry Main Floor
Exterior
Exterior Feature Patio(s), Porch(es), Roof, Deck(s), Balconies- Multiple
Garage Garage - Side Entry, Garage Door Opener, Inside Access, Other, Oversized, Garage - Front Entry
Garage Spaces 12.0
Fence Fully
Utilities Available Cable TV Available, Phone Available, Water Available
Amenities Available Lake, Jog/Walk Path, Common Grounds
Waterfront N
Water Access N
View Trees/Woods, Panoramic
Roof Type Architectural Shingle
Accessibility None, Grab Bars Mod
Porch Patio(s), Porch(es), Roof, Deck(s), Balconies- Multiple
Attached Garage 2
Total Parking Spaces 12
Garage Y
Building
Lot Description Backs to Trees, Open, Private, Rear Yard
Story 3+
Sewer On Site Septic, Septic = # of BR, Septic Exists
Water Public
Architectural Style Colonial
Level or Stories 3+
Additional Building Above Grade, Below Grade
Structure Type 2 Story Ceilings,9'+ Ceilings
New Construction N
Schools
Elementary Schools P.B. Smith
Middle Schools Warrenton
High Schools Kettle Run
School District Fauquier County Public Schools
Others
Pets Allowed Y
HOA Fee Include Trash,Snow Removal,Common Area Maintenance
Senior Community No
Tax ID 6995-33-3365
Ownership Fee Simple
SqFt Source Estimated
Security Features Exterior Cameras,Main Entrance Lock,Monitored,Security System,Smoke Detector,Motion Detectors,Surveillance Sys
Acceptable Financing Cash, Exchange, FHA, VA, Other, Conventional
Horse Property N
Listing Terms Cash, Exchange, FHA, VA, Other, Conventional
Financing Cash,Exchange,FHA,VA,Other,Conventional
Special Listing Condition Standard
Pets Description No Pet Restrictions
Read Less Info
Want to know what your home might be worth? Contact us for a FREE valuation!

Our team is ready to help you sell your home for the highest possible price ASAP

Bought with Michelle Fraser • Keller Williams Realty/Lee Beaver & Assoc.
Get More Information




