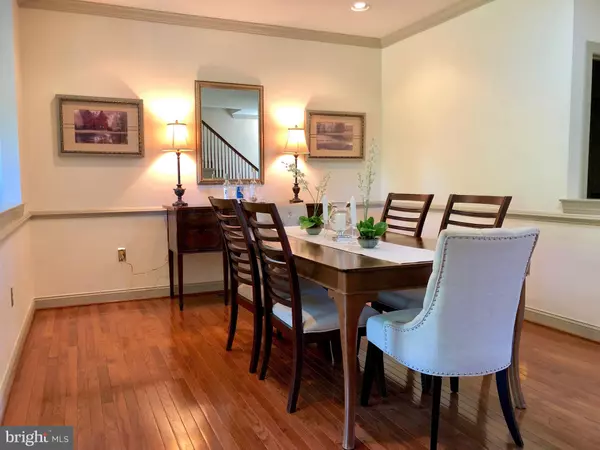For more information regarding the value of a property, please contact us for a free consultation.
Key Details
Sold Price $417,000
Property Type Townhouse
Sub Type Interior Row/Townhouse
Listing Status Sold
Purchase Type For Sale
Square Footage 2,332 sqft
Price per Sqft $178
Subdivision The Chase At Malve
MLS Listing ID PACT418354
Sold Date 09/06/19
Style Colonial,Carriage House
Bedrooms 3
Full Baths 2
Half Baths 1
HOA Fees $86
HOA Y/N Y
Abv Grd Liv Area 2,332
Originating Board BRIGHT
Year Built 2003
Annual Tax Amount $6,703
Tax Year 2018
Lot Size 4,234 Sqft
Acres 0.1
Lot Dimensions 0.00 x 0.00
Property Description
Lovely, upgraded 3 bed, 2 1/2 bath Ashford carriage home on quiet cul-de-sac. Covered front porch leads to foyer with turned staircase and 9 ft. 1st flr ceilings. Gourmet kitchen has a sunny breakfast area. Hardwood floors in kitchen as well as Living room and Dining room, Corian counters and 42 " custom cabinetry. Relax in the dramatic Fam Rm with 2-sty window wall, marble see-thru F/P, recessed lighting and triple french doors to enlarged deck overlooking private, spacious rear yard backing to open space. Adjacent Liv Rm with marble F/P and Dining Rm provide versatile entertainment possibilities. Second floor loft makes a perfect office or quiet space. Master Bedrm retreat has a vaulted ceiling and walk-in closet plus mirrored double closet. Exceptional Master Bath has upgraded ceramic tile, clear glass shower, double vanity, jetted tub, linen closet and separate commode rm. Hardwood flrs on 1st floor, newer carpeting in Family rm, stairs, loft and two bedrms. For even more living space, the basement with large egress window is just waiting to be finished. Great outdoor living with tennis courts, playgrounds, sidewalks plus walk or bike to Chester Valley Multi-use trail. Minutes from Paoli and Exton train stations, Exton Mall, Main Street at Exton, Great Valley Corporate Center, fine restaurants an shops. All in award winning Great Valley School System. Stucco has been tested and remediated!!
Location
State PA
County Chester
Area East Whiteland Twp (10342)
Zoning C4
Rooms
Other Rooms Living Room, Dining Room, Primary Bedroom, Bedroom 2, Bedroom 3, Kitchen, Family Room, Laundry, Loft
Basement Full, Daylight, Full, Poured Concrete, Unfinished, Windows
Interior
Interior Features Breakfast Area, Carpet, Ceiling Fan(s), Crown Moldings, Family Room Off Kitchen, Floor Plan - Open, Formal/Separate Dining Room, Kitchen - Eat-In, Kitchen - Gourmet, Recessed Lighting, Walk-in Closet(s), WhirlPool/HotTub, Window Treatments, Wood Floors, Kitchen - Table Space, Primary Bath(s), Sprinkler System
Hot Water Natural Gas
Heating Forced Air
Cooling Central A/C
Flooring Hardwood, Carpet
Fireplaces Number 2
Fireplaces Type Fireplace - Glass Doors, Gas/Propane
Equipment Built-In Microwave, Cooktop, Dishwasher, Disposal, Dryer, Microwave, Oven - Self Cleaning, Oven - Wall, Oven/Range - Gas, Refrigerator, Washer, Water Heater, Oven - Single, Washer - Front Loading
Fireplace Y
Appliance Built-In Microwave, Cooktop, Dishwasher, Disposal, Dryer, Microwave, Oven - Self Cleaning, Oven - Wall, Oven/Range - Gas, Refrigerator, Washer, Water Heater, Oven - Single, Washer - Front Loading
Heat Source Natural Gas
Laundry Main Floor
Exterior
Exterior Feature Porch(es), Deck(s)
Garage Garage - Front Entry, Inside Access
Garage Spaces 5.0
Amenities Available Tennis Courts, Tot Lots/Playground
Waterfront N
Water Access N
View Garden/Lawn, Trees/Woods
Roof Type Shingle
Accessibility None
Porch Porch(es), Deck(s)
Attached Garage 2
Total Parking Spaces 5
Garage Y
Building
Lot Description Backs - Open Common Area, Cul-de-sac, Landscaping, Level, PUD
Story 2
Sewer Public Sewer
Water Public
Architectural Style Colonial, Carriage House
Level or Stories 2
Additional Building Above Grade, Below Grade
Structure Type 9'+ Ceilings,2 Story Ceilings,Vaulted Ceilings
New Construction N
Schools
Elementary Schools K.D. Markley
Middle Schools Great Valley M.S.
High Schools Great Valley
School District Great Valley
Others
HOA Fee Include Common Area Maintenance,Lawn Maintenance,Management,Snow Removal,Insurance,Lawn Care Front,Lawn Care Rear,Lawn Care Side
Senior Community No
Tax ID 42-03 -0445
Ownership Fee Simple
SqFt Source Assessor
Security Features Security System
Horse Property N
Special Listing Condition Standard
Read Less Info
Want to know what your home might be worth? Contact us for a FREE valuation!

Our team is ready to help you sell your home for the highest possible price ASAP

Bought with Richard Orlow • Richard Orlow
Get More Information




